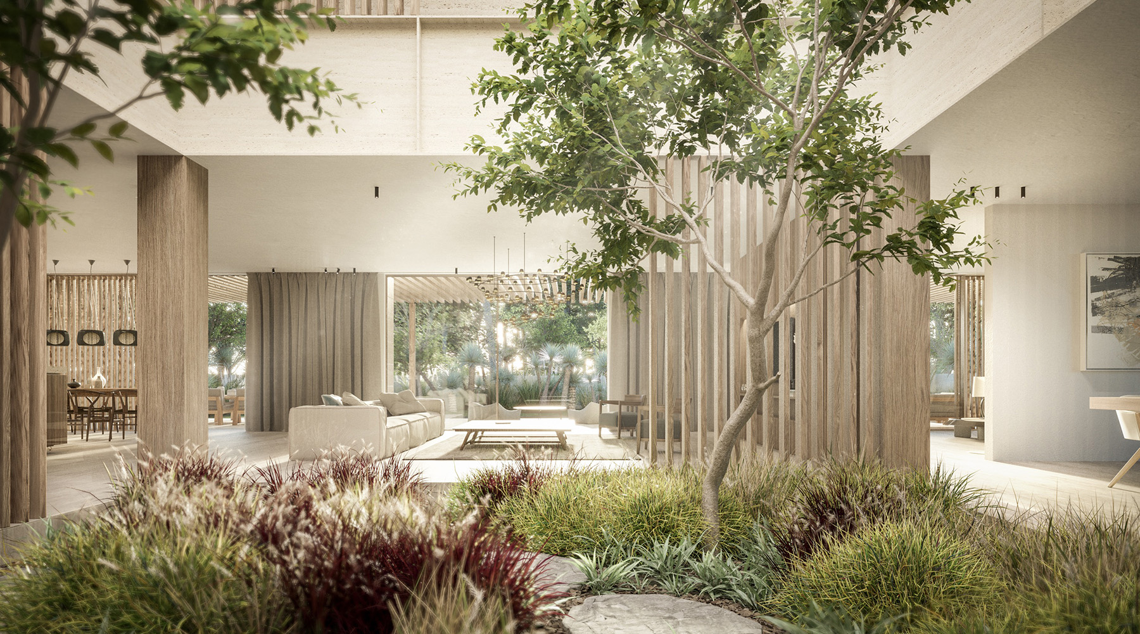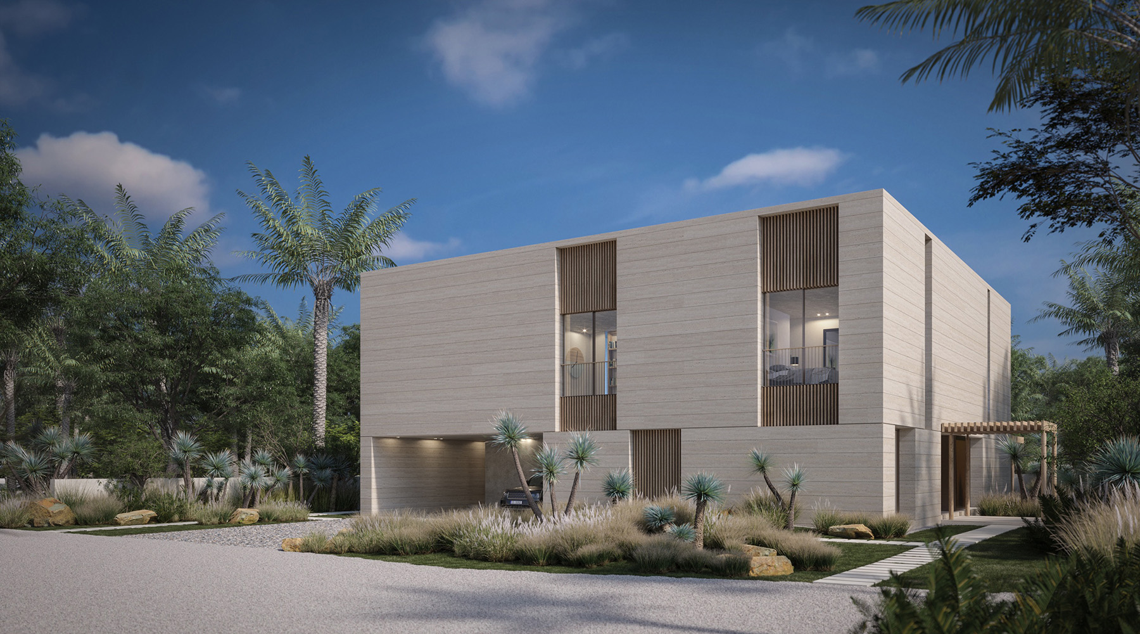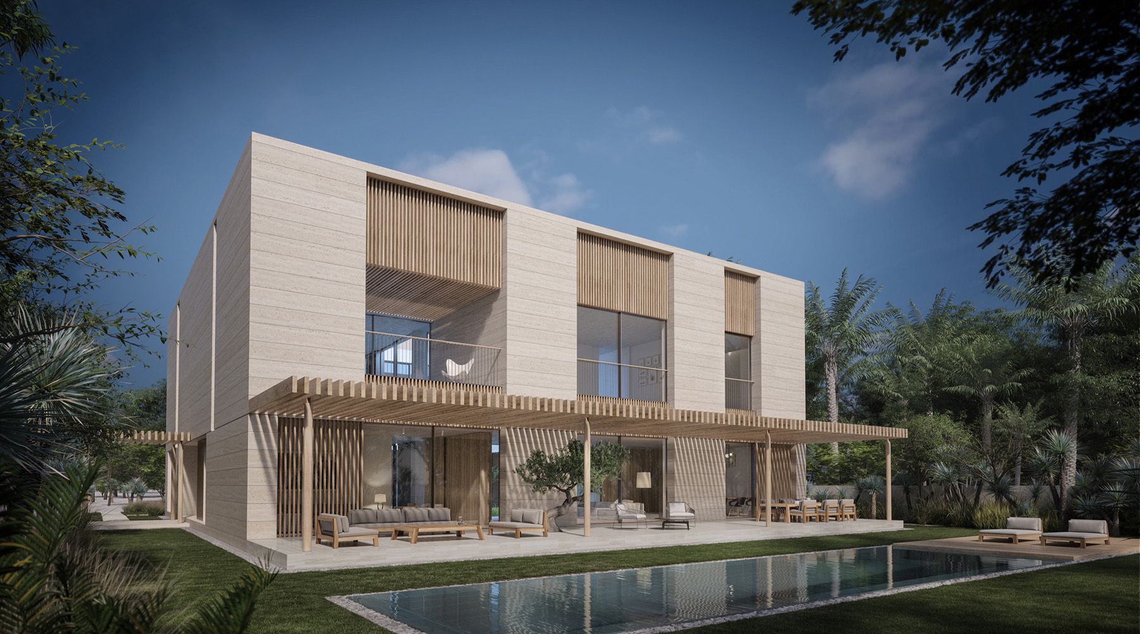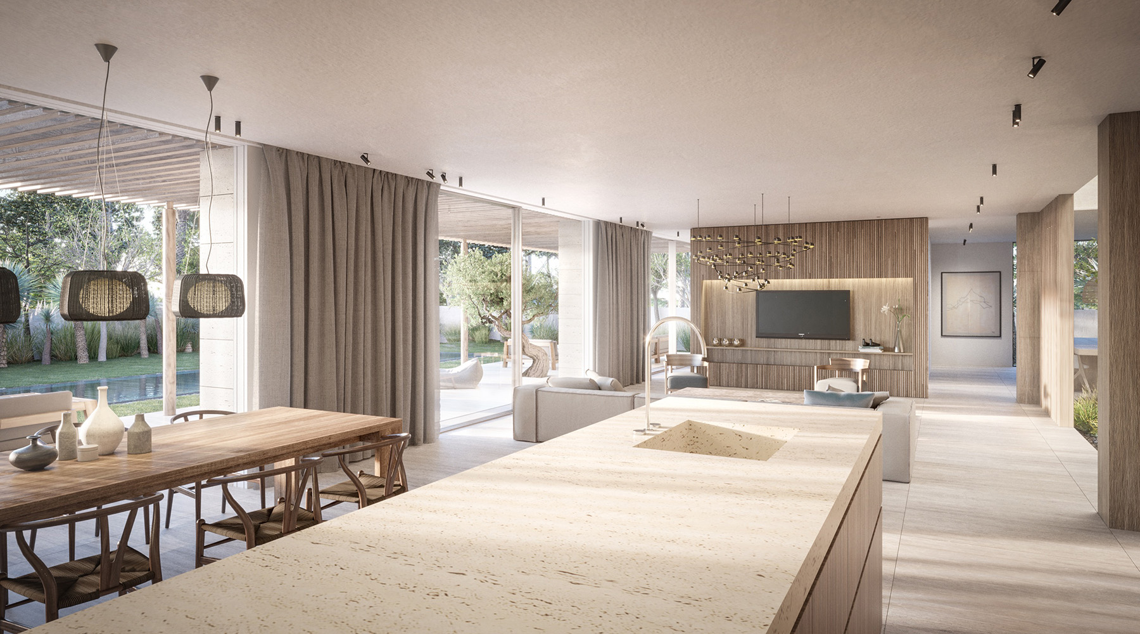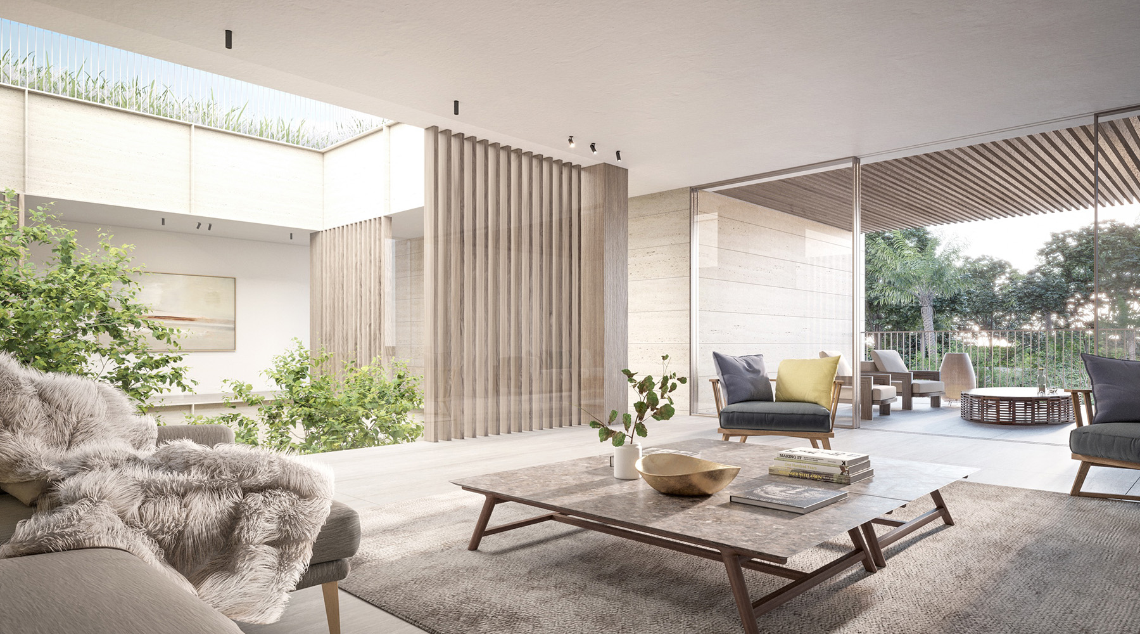Located in the developing luxurious residential suburb of Dubai Hills Estate, the design of this 4 bedroom villa was informed by particular Vasthu principles as required by the client. These include the integration of architecture and nature, strong geometry and symmetry, directional alignments for entrances and other aspects, a central space open to the sky, and peripheral zones assigned to specific use in order of orientation.
The house presents a strong mostly closed presence to three of its exterior facades, with bush hammered stone walls appearing to slip apart to create a tectonic variety of openings, to garage, family & guest entrances on ground floor and to bedrooms and office on the first floor. This changes to the garden facade, which opens up towards the garden and parkway beyond. Reflecting the principles of both Indian and Arabic traditional courtyard houses, the villa is very much internal and private, with internal movement and space oriented around the 6×6 m internal courtyard, which is open to the sky and has a central water feature (vasthu significance).
Pure natural materials are employed to reinforce the concept of the house: bush hammered stone walls, natural wood screens, stone floors which reflect and contrast with the landscaping of local varieties of palm trees, olive trees and planting.

