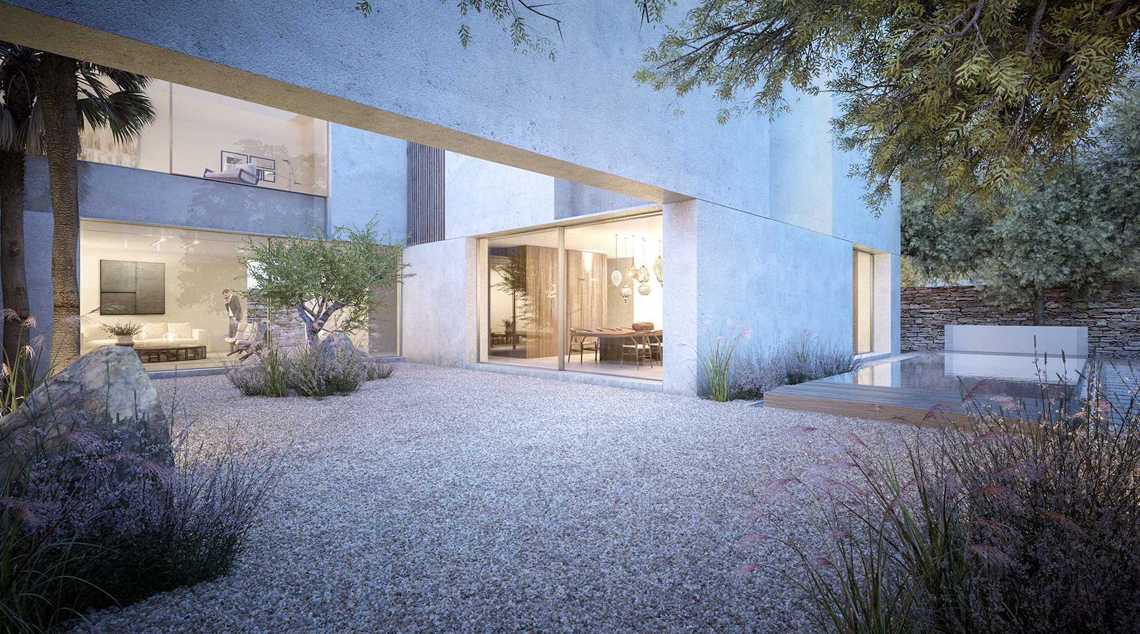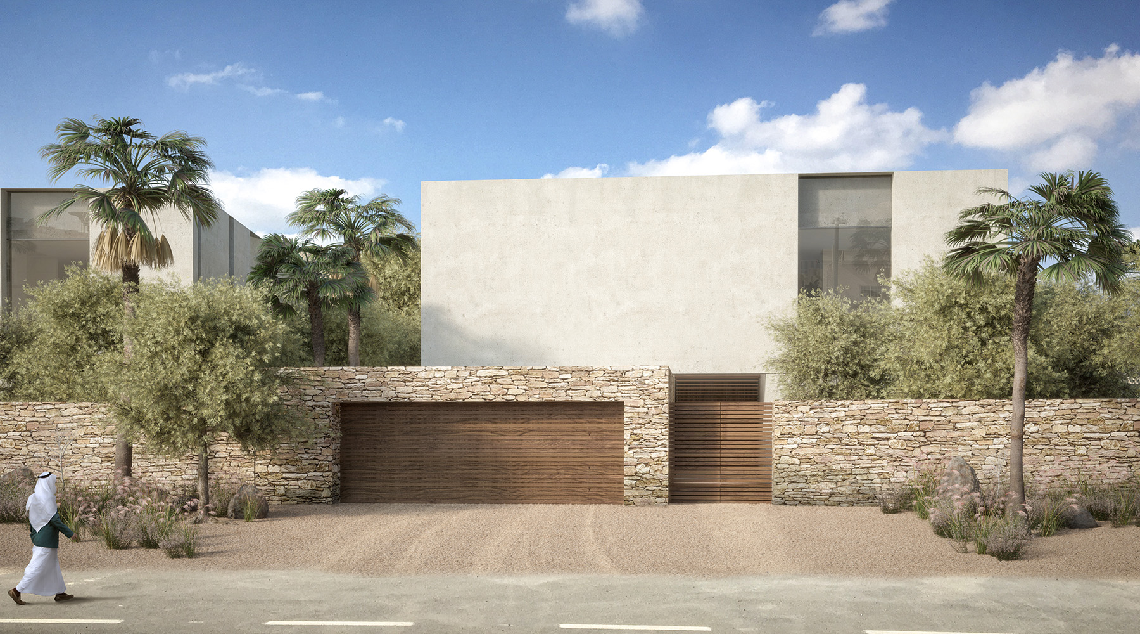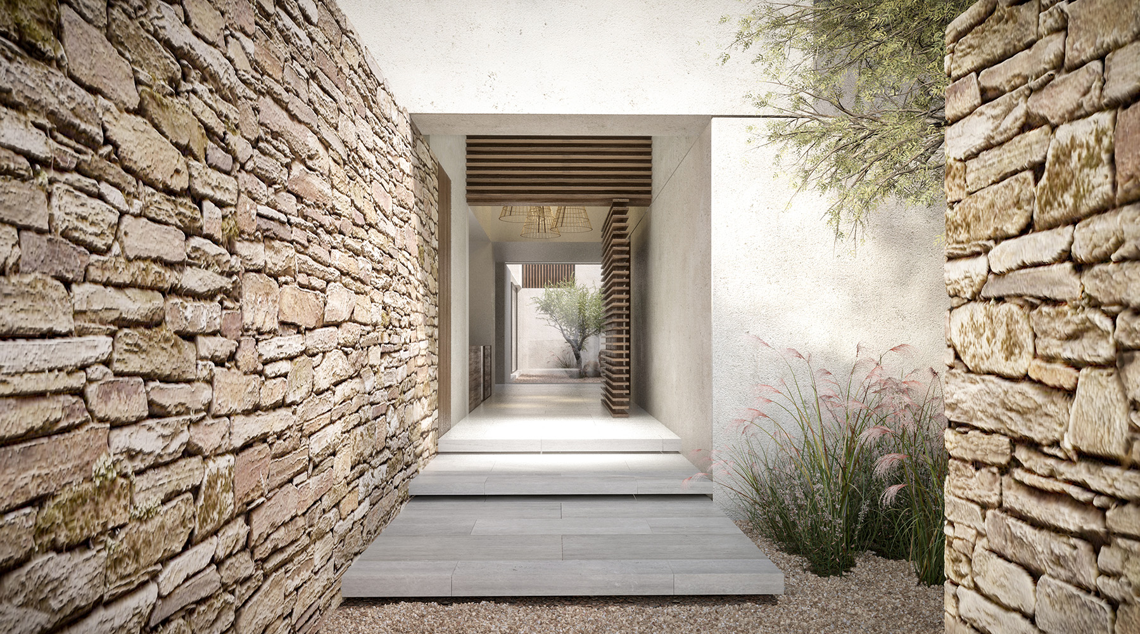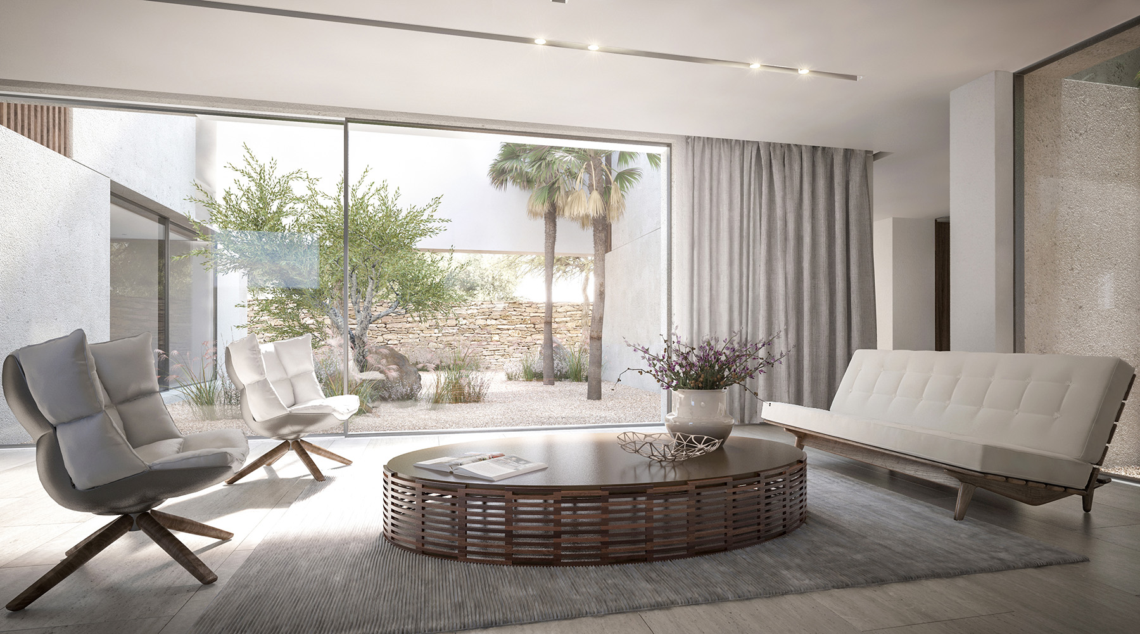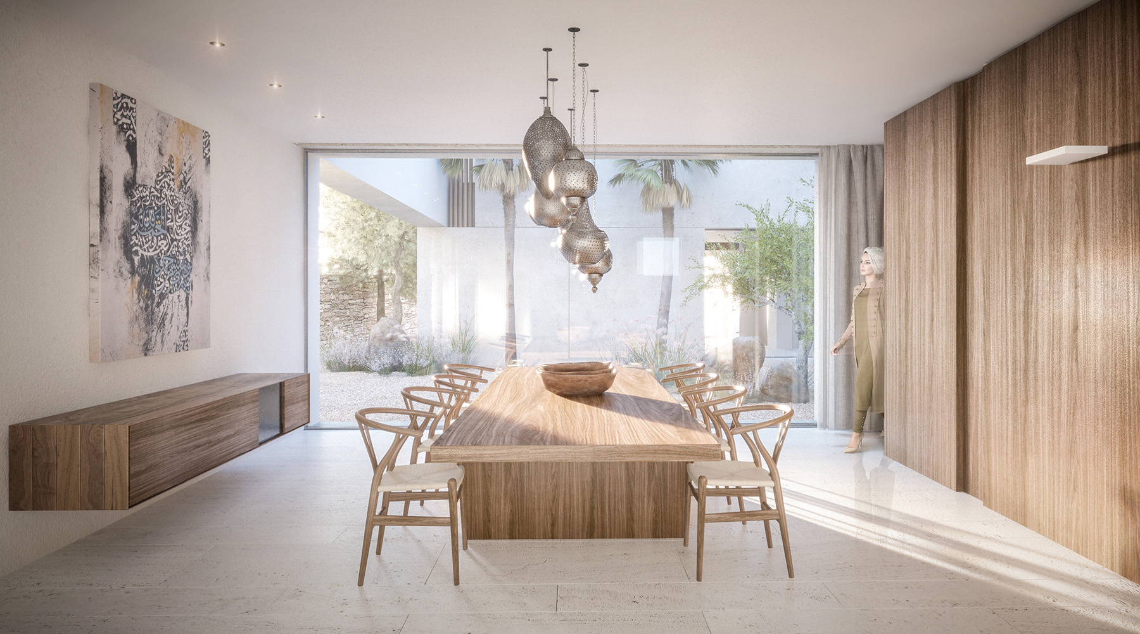A pair of twin villas are located in the developing residential area of Barsha. Set within a rectangular footprint, the two storey volumes were conceived as a reinterpretation of the traditional Emirati courtyard house. Carved out of the pure massive volume, deep-set full height openings and a variety of courtyard spaces provide maximum natural light and privacy to the interior spaces.
Entering through stone walls, travertine steps slide out to draw into a small open courtyard which conceals the full height wood entrance door, creating a shaded threshold from the street. The ground floor living spaces are arranged around a large and small courtyard positioned diagonally opening deep internal vistas through the plan to the garden beyond. A wood clad box divides the lounge, kitchen and dining areas and conceals service areas. Three self-contained spacious ensuite bedrooms are separated from the large master suite by the upper level family lounge and study arranged around private enclosed courtyards. Extensive landscaping with mature locally sourced trees and vegetation shade and protect the external pool area and terrace.
A simple unembellished palette of materials is employed to reinforce the local concept of the house. Walls are rendered externally with sand texture, travertine floor, iroko wood doors and screens, panoramic sliding windows allow ventilation and maximize the connection to the exterior. The roof and walls are thick and well insulated to protect the internal spaces from sun exposure and reduce energy requirements from the solar roof.

