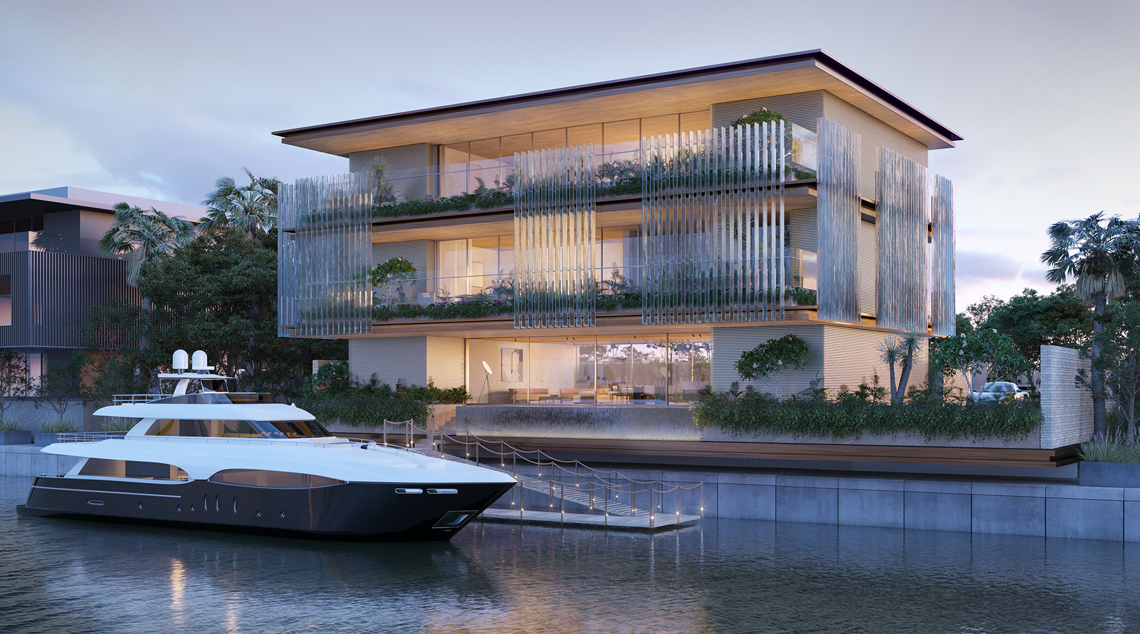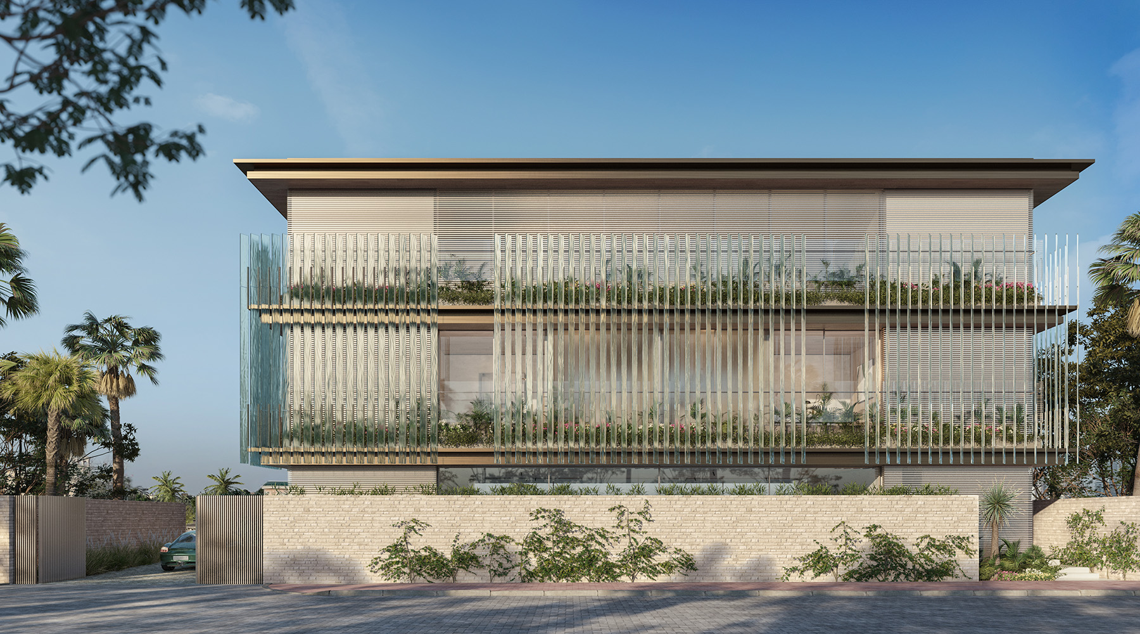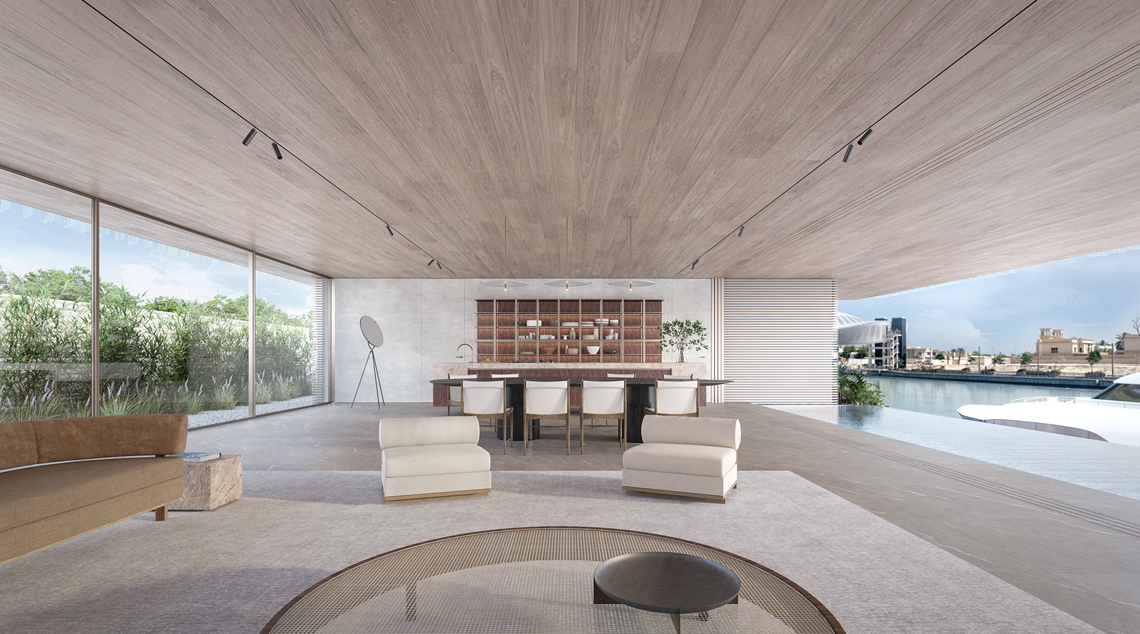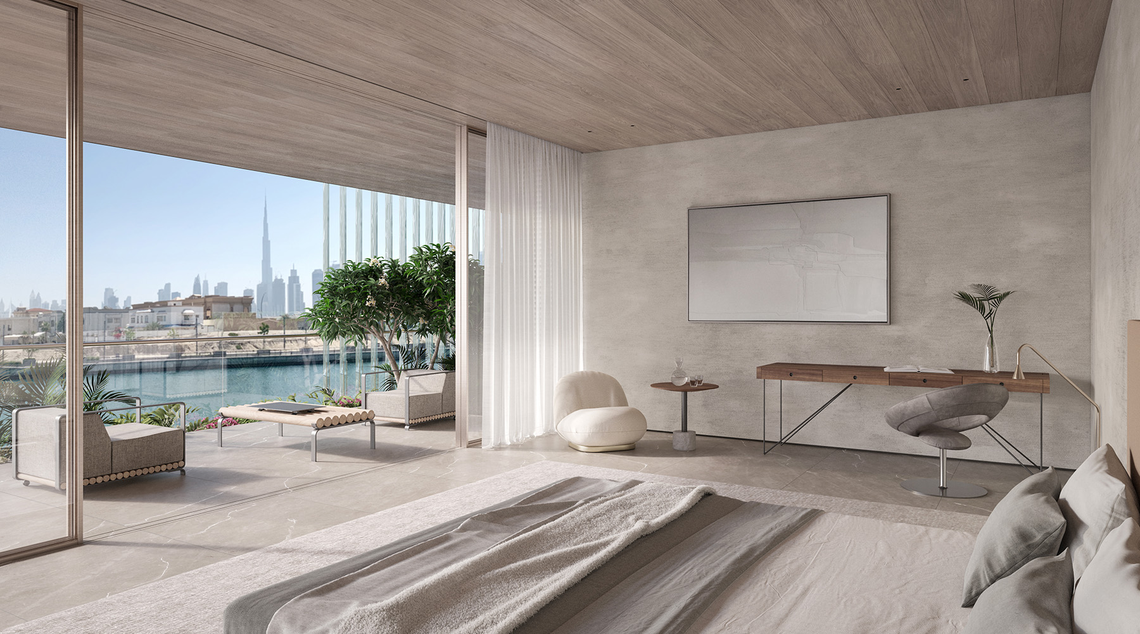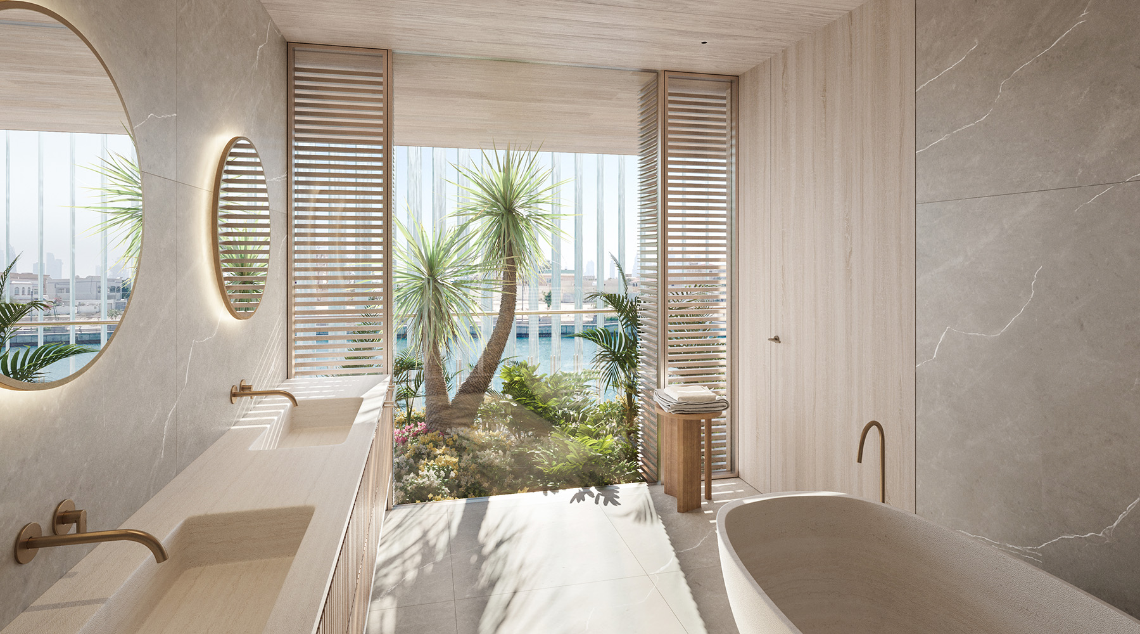Derived from the dhow boat building roots of Dubai, the architecture is conceived as a contemporary expression of nautical design, finely crafted and bespoke. Located on a narrow plot over-looking the canal, with views of the city and Burj Khalifa, the design is expressed as cantilevered floor plates, bronze and wood slabs lightly suspended over the water. To both sides are placed massive structural, service and circulation cores, seemingly effortless in achieving the 10m cantilever and framing the space between as a series of open ‘rooms’, maximizing the visual connection to the water. Suspended cast glass fins ensure maximum natural light and privacy to the interior spaces.
The accommodation is spread over four levels: the main family living space on ground floor acts as a deep-set window overlooking the canal. The full-length infinity pool links the interior space physically and visually to the water, with direct access to the private yacht moored in front. Full-height openings on both sides ensure the inside-outside connection and natural lightness of the space. A full basement service level is contained below ground with guest suite and cinema. The first-floor master bedroom spans the full width of the canal side, with private terrace and roof garden. The upper level contains the entertainment space with retractable sliding openings to create an inside-outside room, an open terrace with impressive views of the city skyline.
The minimal garden space on ground level is supplemented on the upper levels, with local plants and trees acting as natural buffers to the exterior, balancing the purity of the architectural expression and creating a natural microclimate of planted slabs suspended over the water.

