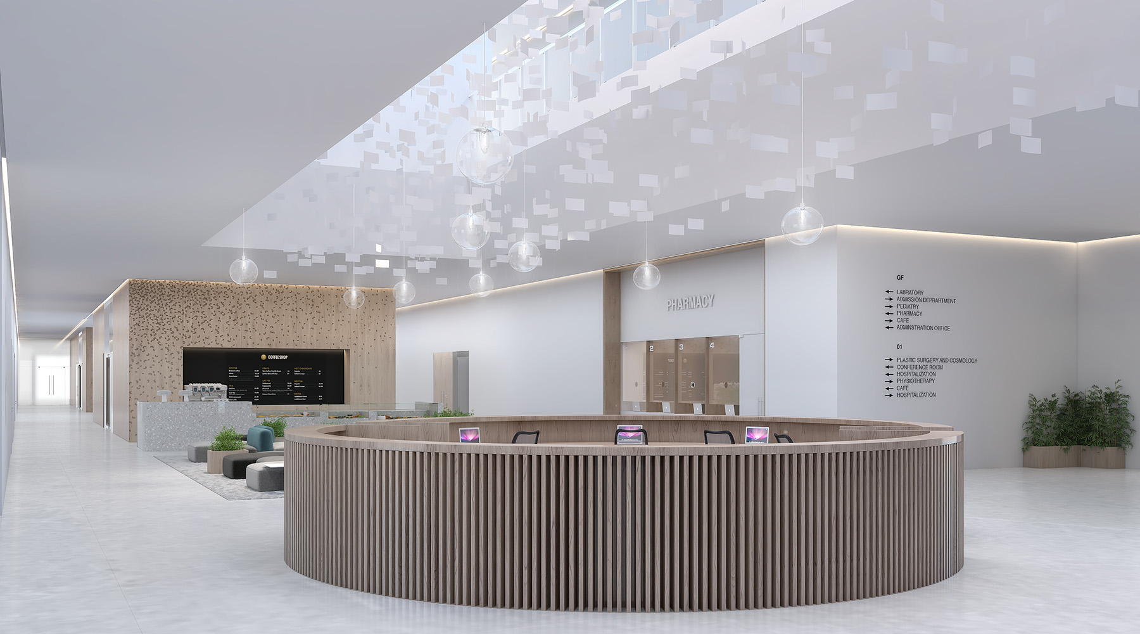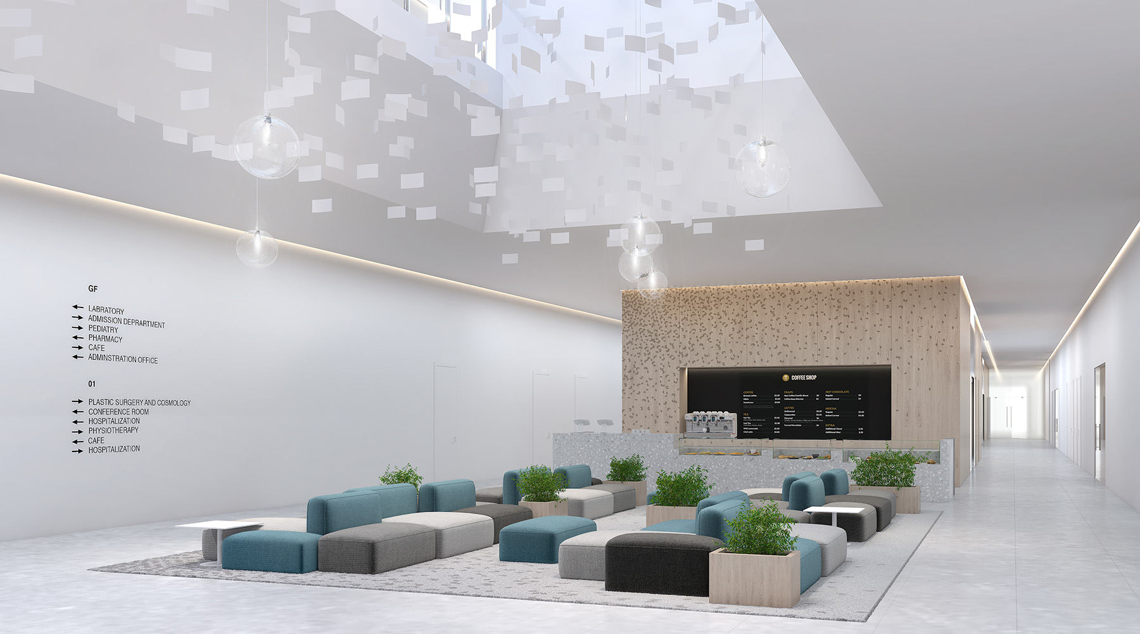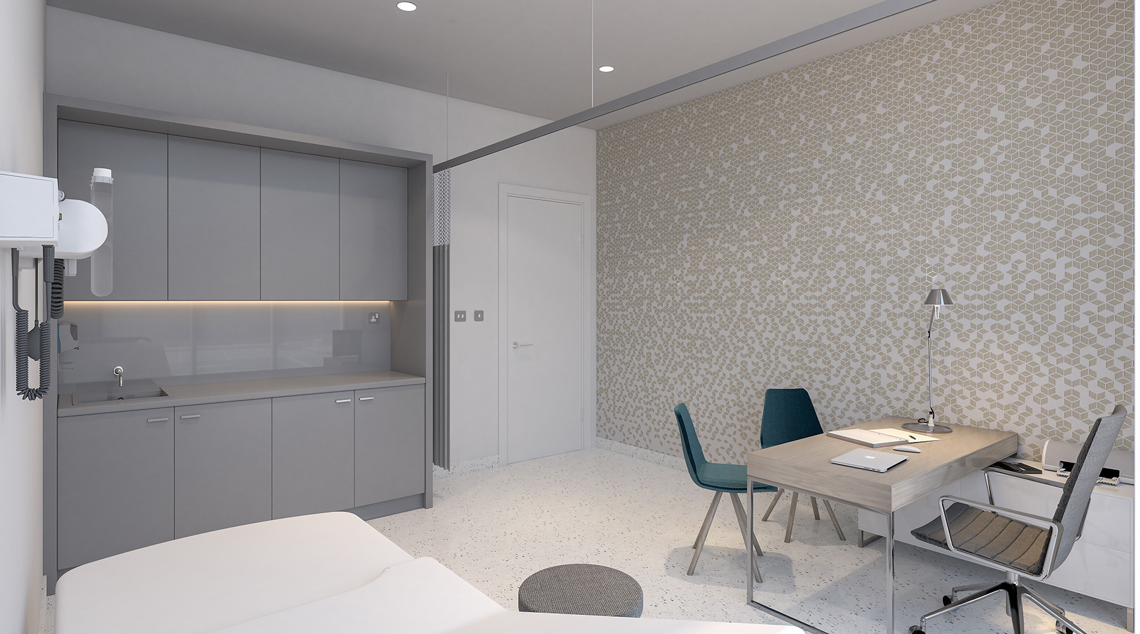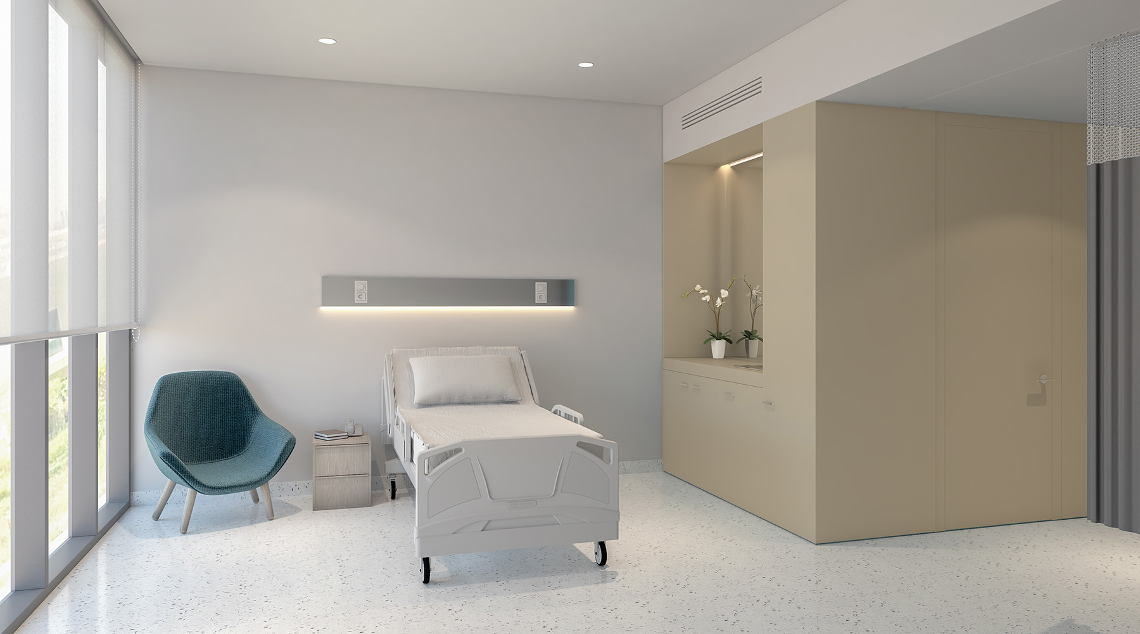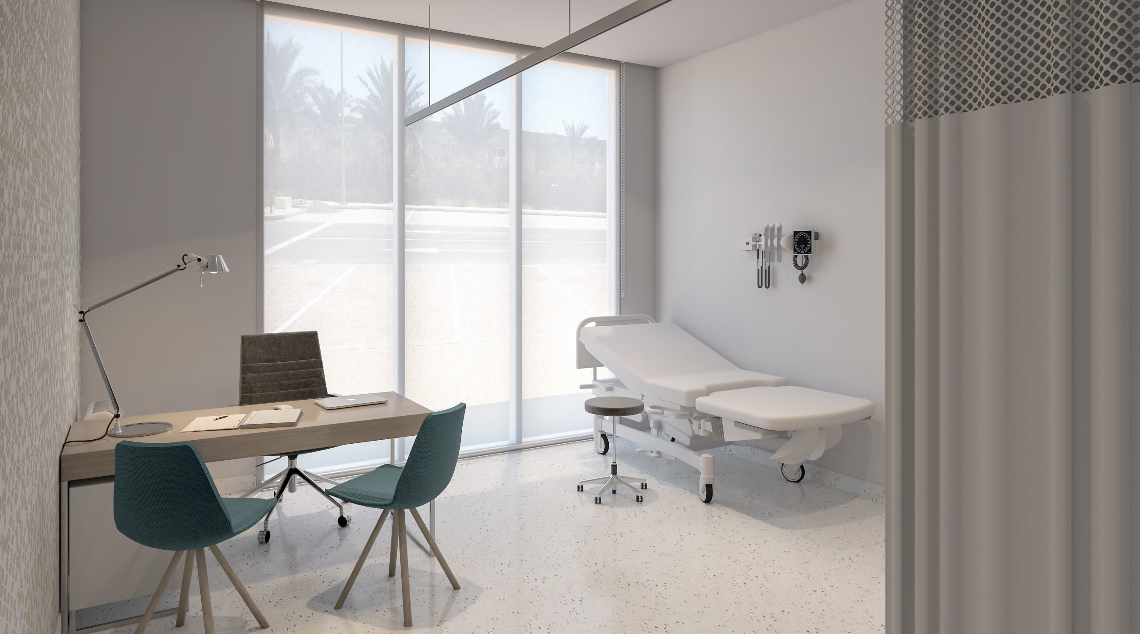This project, located in Warsan Village, International City, Dubai, involves the adaptation and re-use of an existing building intended for a retail use into a hospital. The design for this 135-bed hospital takes advantage of a large central spine, where all of the public functions, reception areas, lounges and pharmacy are located. Light filters into the space from skylights above, creating an inviting and pleasant atmosphere, enhanced by the use of natural materials, bespoke furniture and lighting design.
The program of this 15,000 sqm hospital includes Out Patient Department, Emergency Room, MRI and physiotherapy on ground floor with Operating Theater, 25 single patient room, 15 double bed and 10 four-bed ward on first floor. The existing fenestration is fully optimized to maximize natural light which promotes wellness in patients. A grid circulation pattern area which adapts to the building form is utilized to facilitate user circulation from one department to another, in an intuitive way that reduces the reliance on wayfinding signage.

