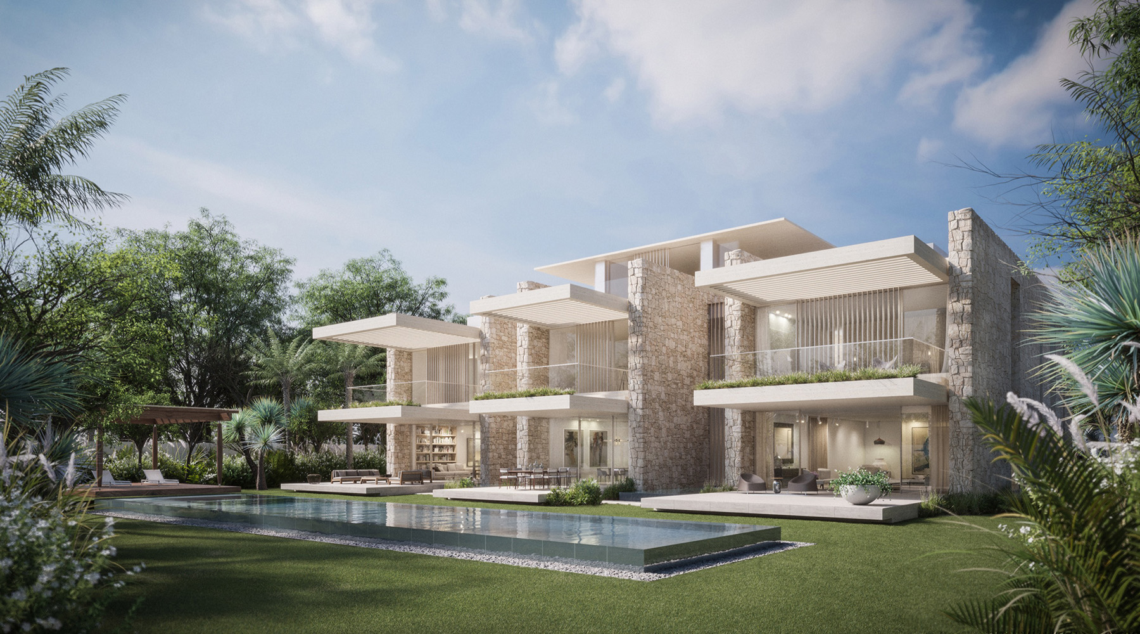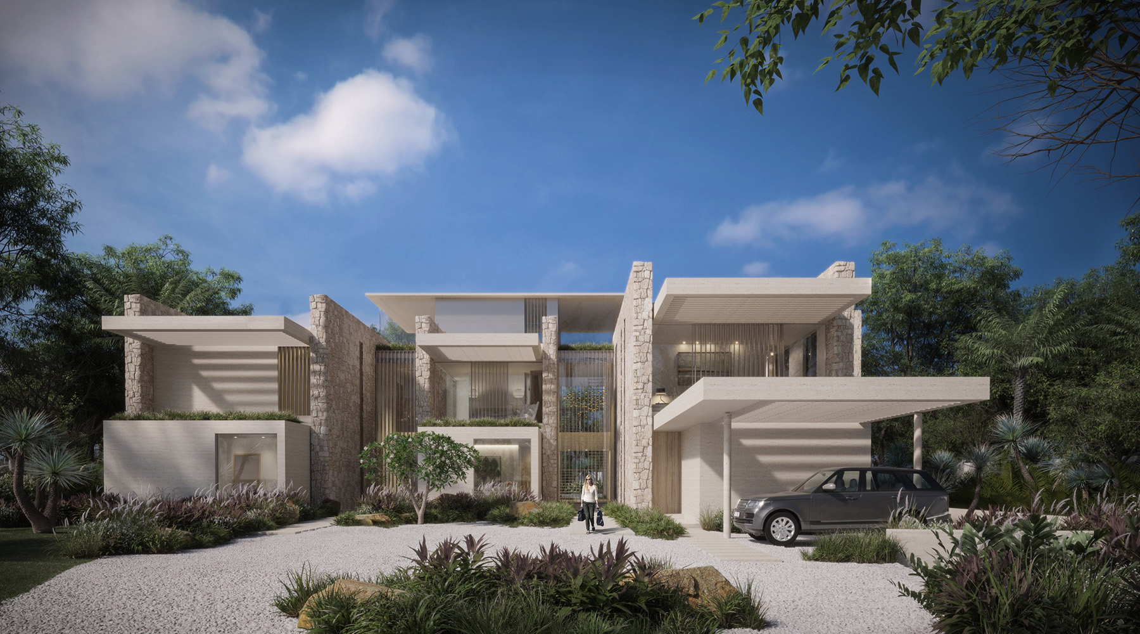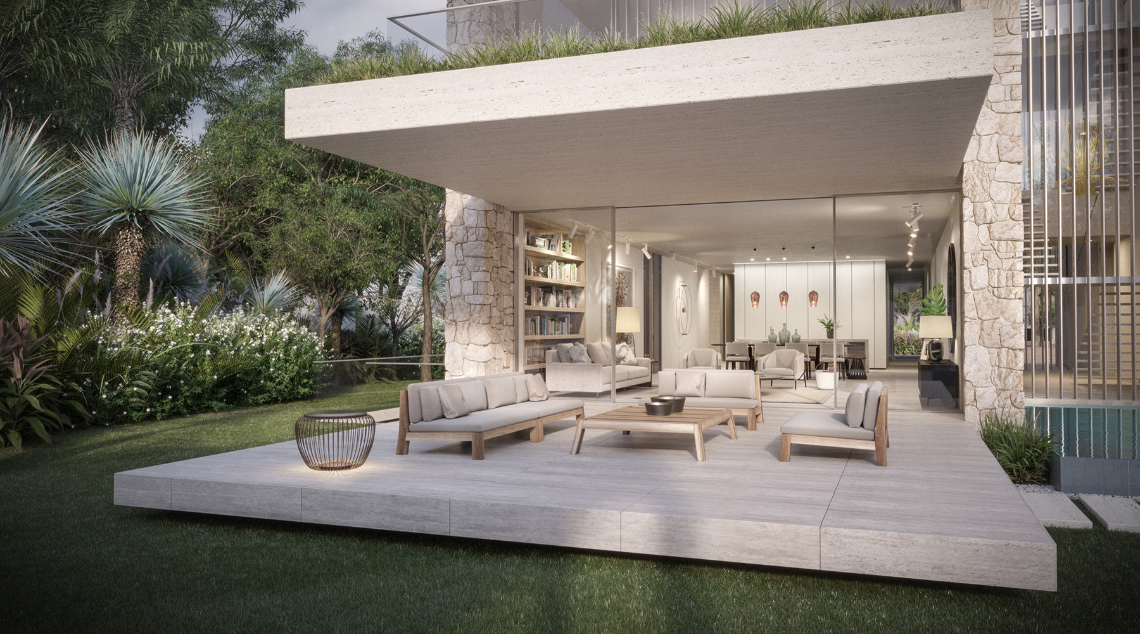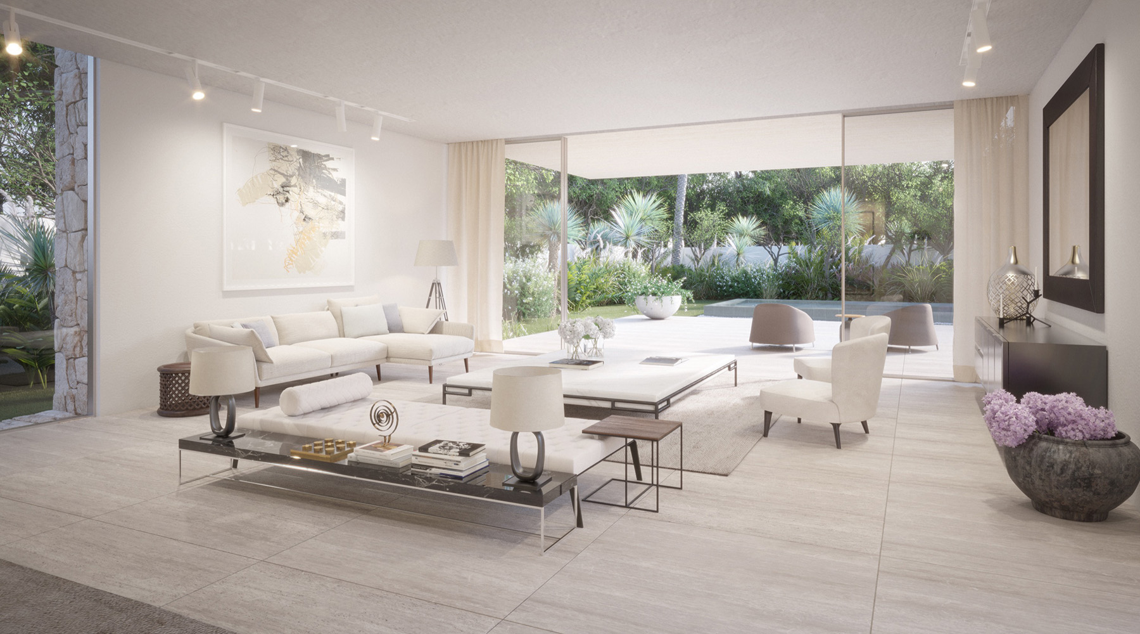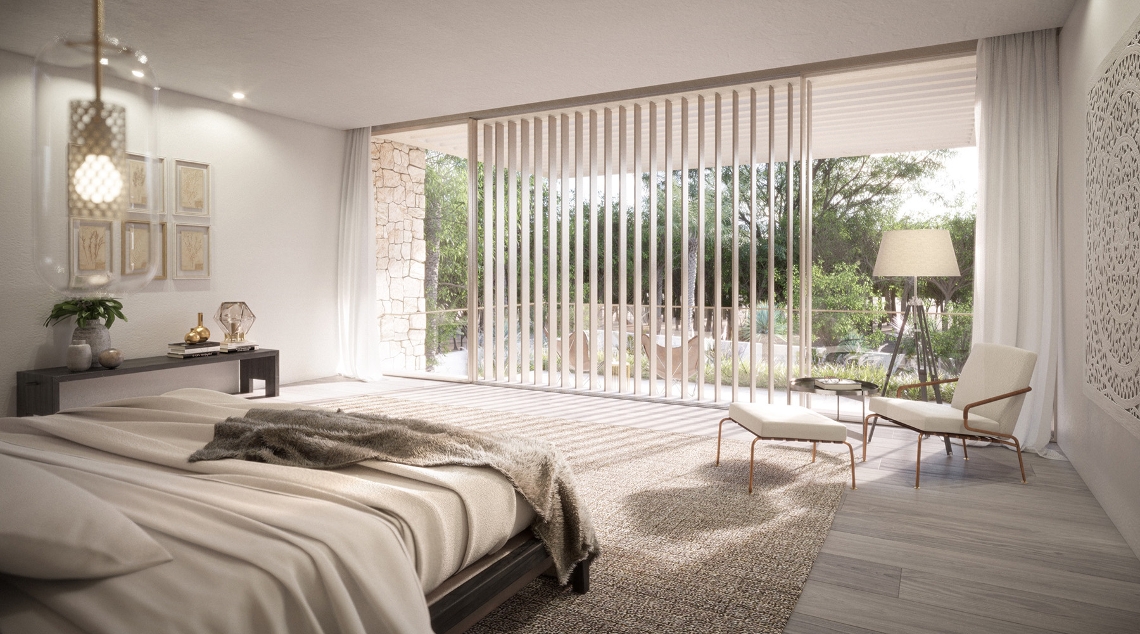A series of natural stone walls are arranged in response to the site conditions, with controlled views to both sides screening the interior from the strongest sunlight and from overlooking by the large neighboring villas, and focusing the view towards the pool and garden which links visually with the green space beyond and acts as the view.
The program is divided into three main volumes set between the walls: formal lounge open to the pool and garden, and guest suite; formal dining on view and office, with a grand guest entrance between; and family areas, with the scale of the spaces associated with their use. On the eastern side of the site, screened by a row of trees is the ramp to the basement, and covered surface parking leading to the family and service entrances, both sides of an elongated bar of service spaces, with the kitchen in the center as the heart of the house and the family lounge and dining open on the garden, connecting to a pergola covered garden and pool terrace. Rooms are generously proportioned in formal areas, linking to covered terraces, while the family rooms are more homely intimate spaces.
On first floor, spacious bedroom suites are positioned to both sides, with the family room and terrace to the center. The luxurious master suite occupies the western volume, opening onto a large terrace overlook¬ing the pool and garden. The gym and spa occupies the roof terrace to take advantage of the view over the green space. The cinema and service spaces are positioned to allow natural light through light wells and skylights. The cinema, kids den, and ample storage areas are located here with easy access from the pool area.

