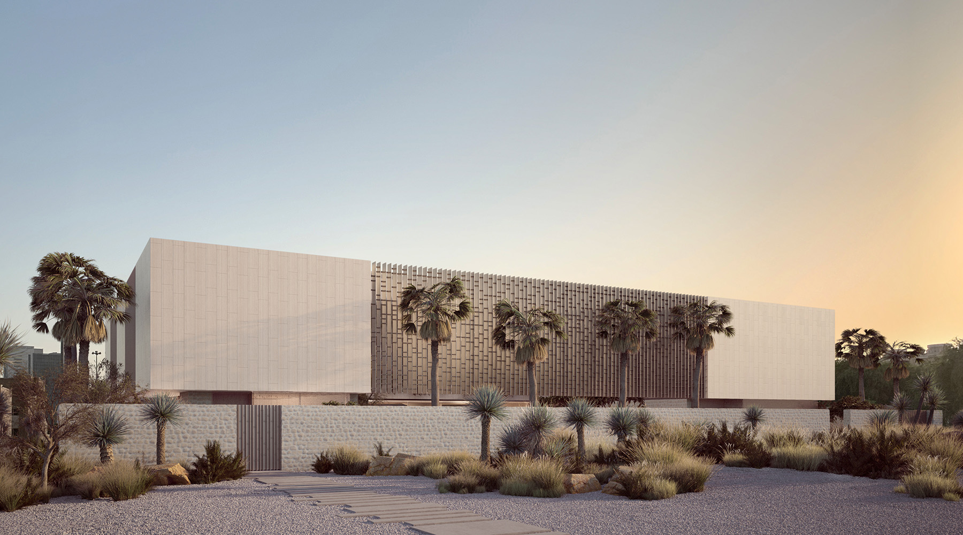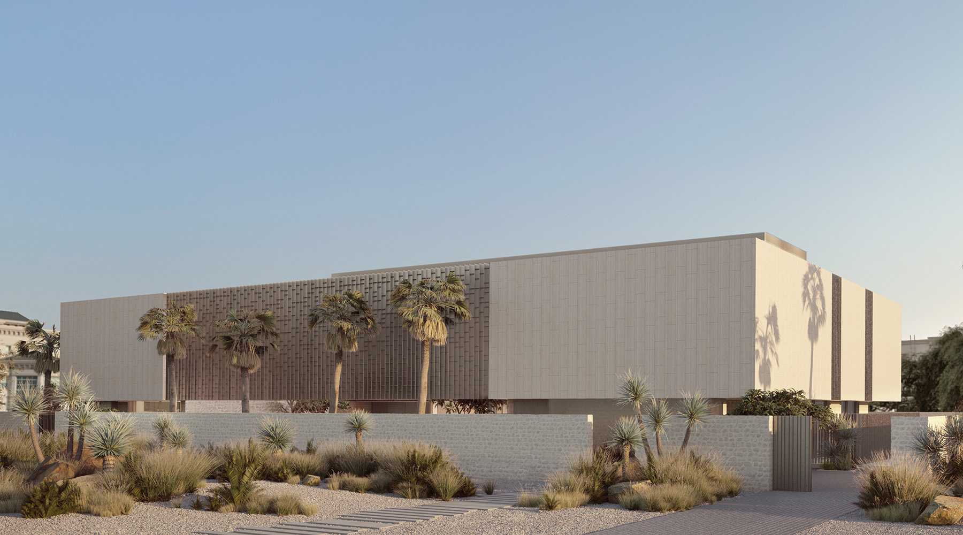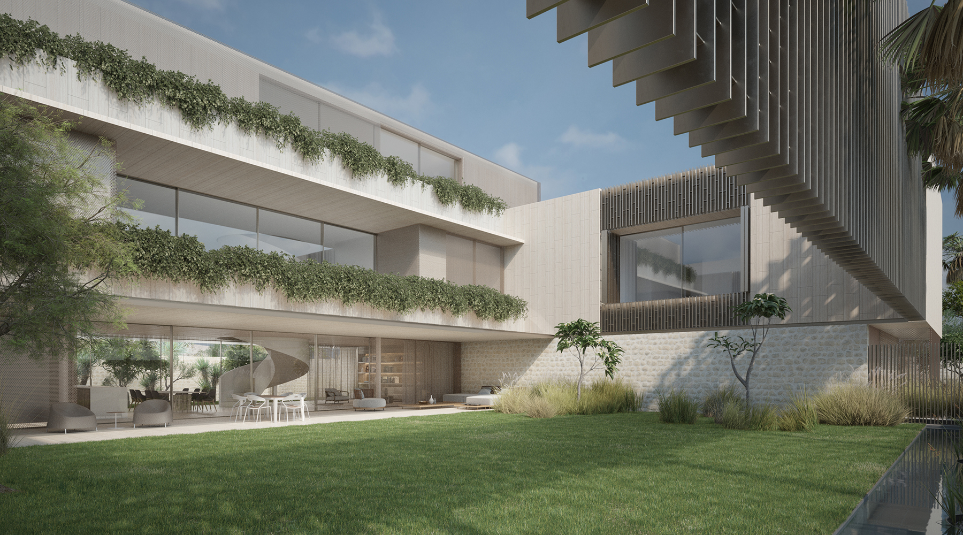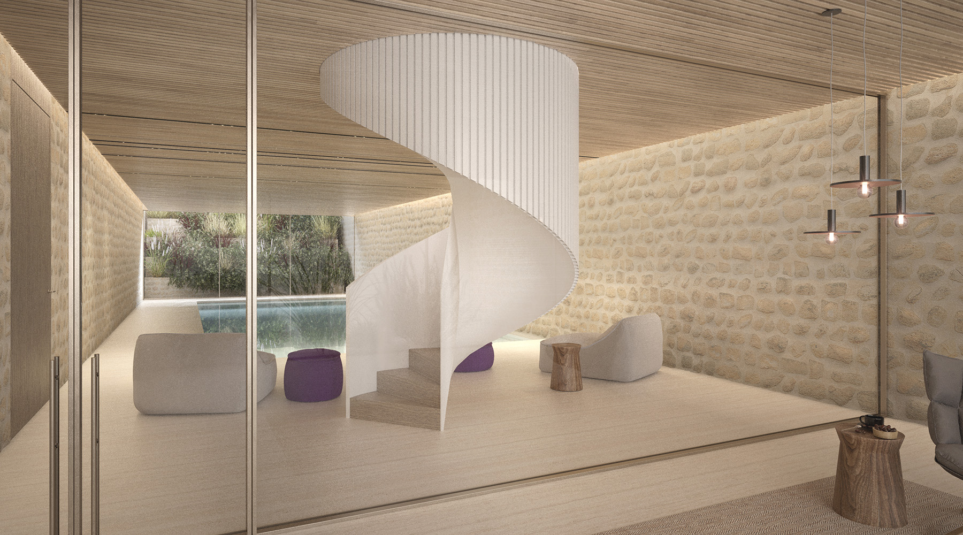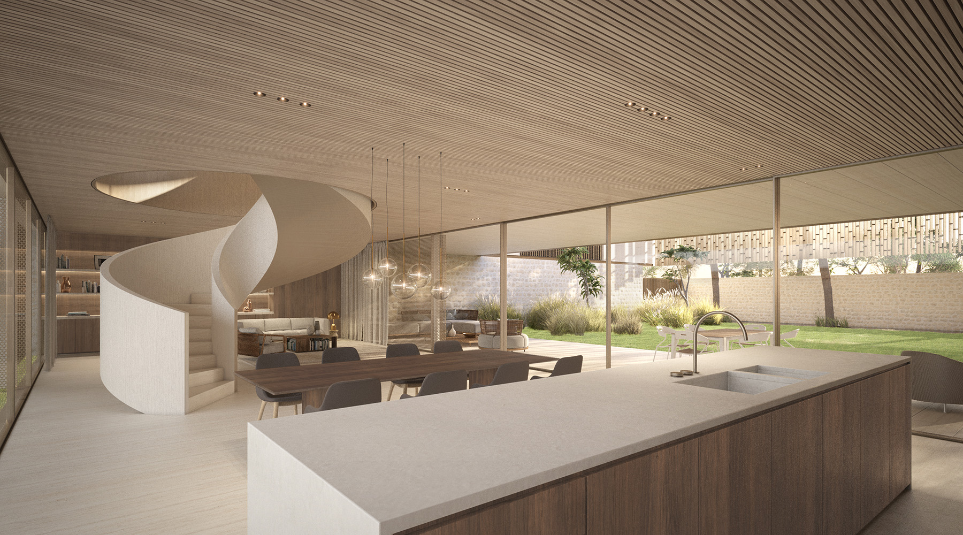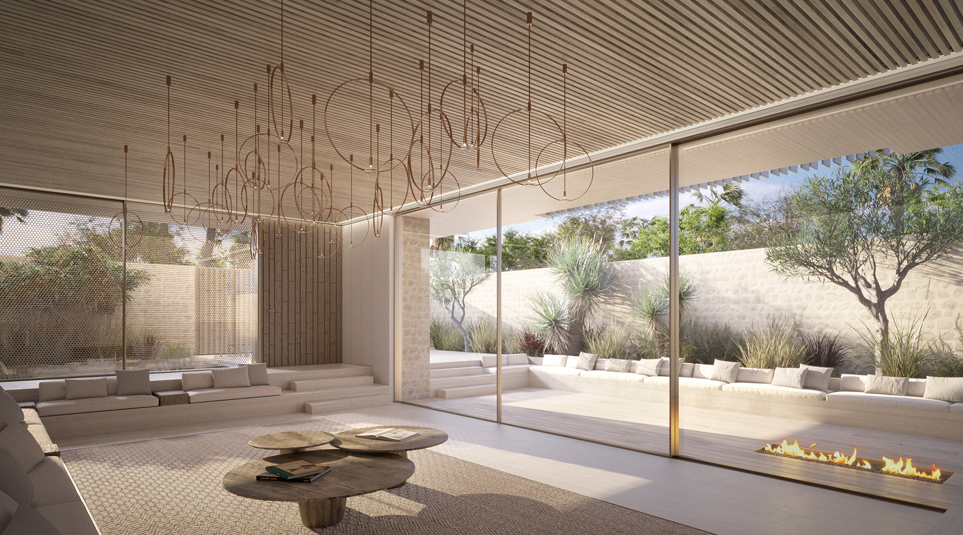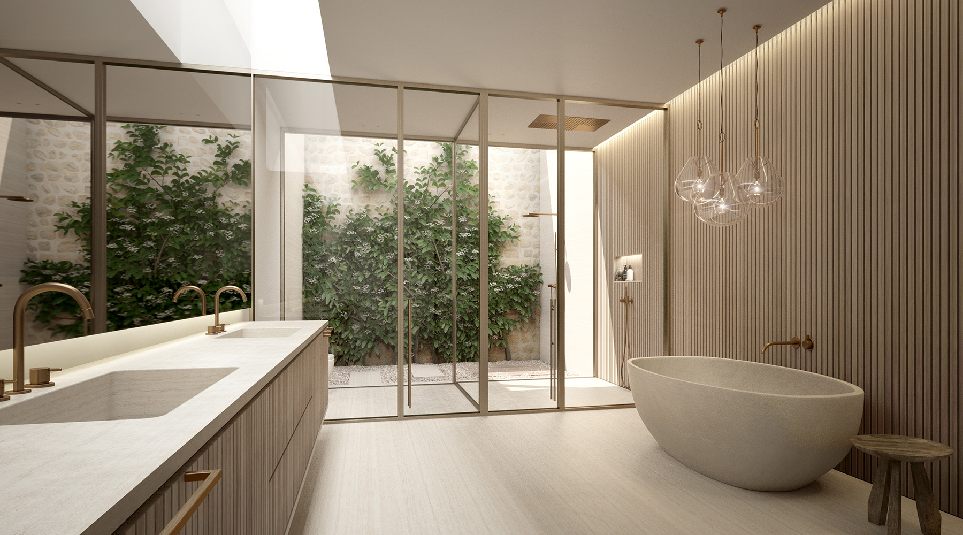In the traditional Arabic context of a city within a city, the courtyard plays a vital role, modulating and protecting internal private space. This paradigm is explored in the concept for this private villa in Abu Dhabi.
Located in a suburban context of varying architectural styles, the villa presents itself as a pure mostly closed volume to the sides and rear, the rectangular form completed by a mashrabiya screen. Within this form, centrally located is the courtyard garden, a private oasis within the city. The creation of a microclimate of shade and landscape forms the heart of the villa, incorporating traditional passive cooling techniques of air movement, water cooling and shading to reduce the ambient temperature, and establish privacy, openness and dappled natural light.
The central garden is the preserve of the ground floor living spaces, while the secondary spaces of majlis, dining and office/ library are orientated to the peripheral smaller private patios. The central living space connects to the first-floor family lounge by a sculptural spiral stairs. The bedrooms are placed around private courtyards, with the master bedroom enjoying private views of the courtyard. At the upper level a gym, salon and massage room are contained within a screened volume.
Natural materials are employed to reinforce the concept of the villa – local natural stone walls to the boundary and garden, light cut stone placed vertically wrap the bedroom level, whose volume sits lightly over the ground floor, creating shaded walkways along the perimeter. Mashrabiya screens of bronze aluminium provide privacy and modulate light to the interiors which are warm and filled with natural light.

