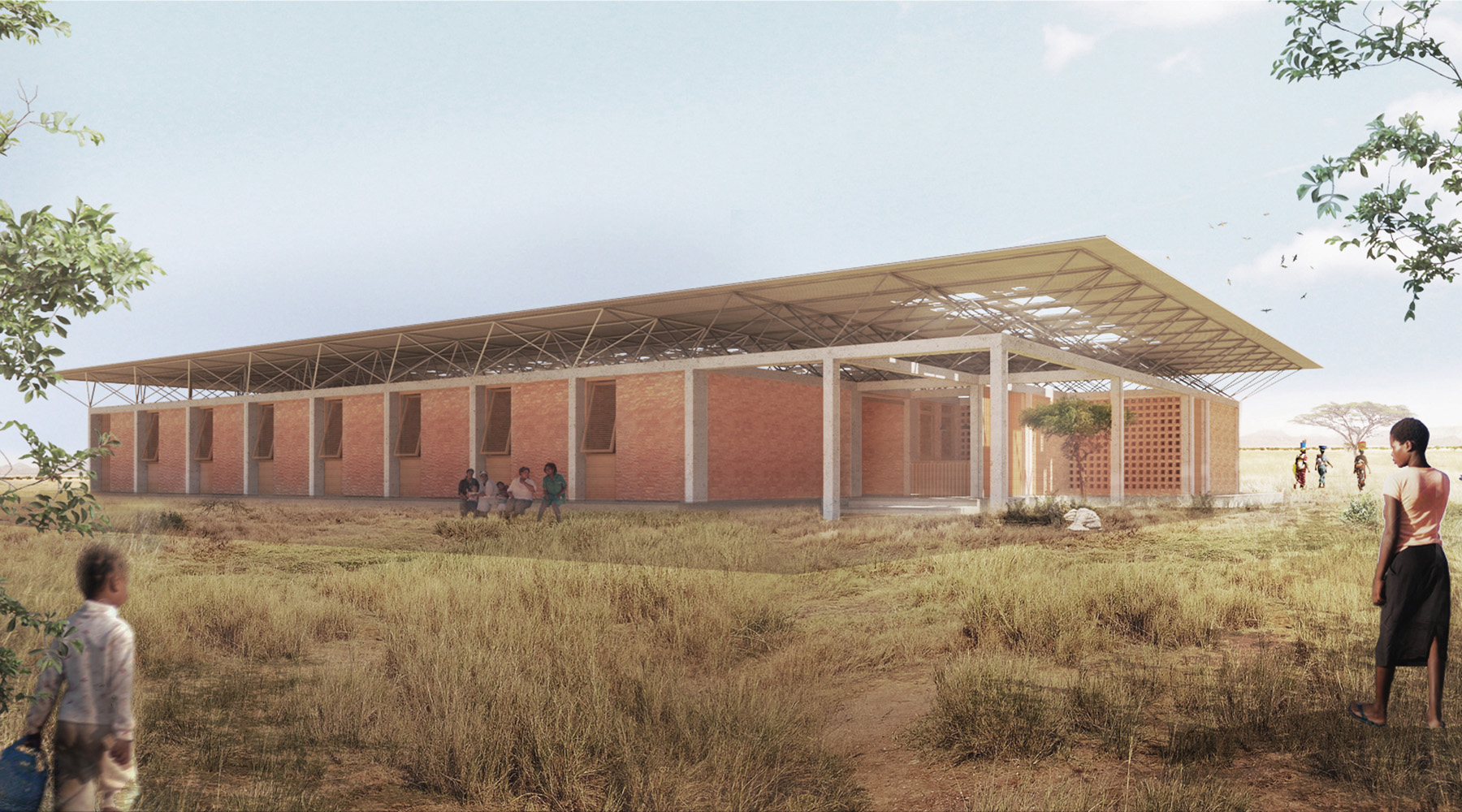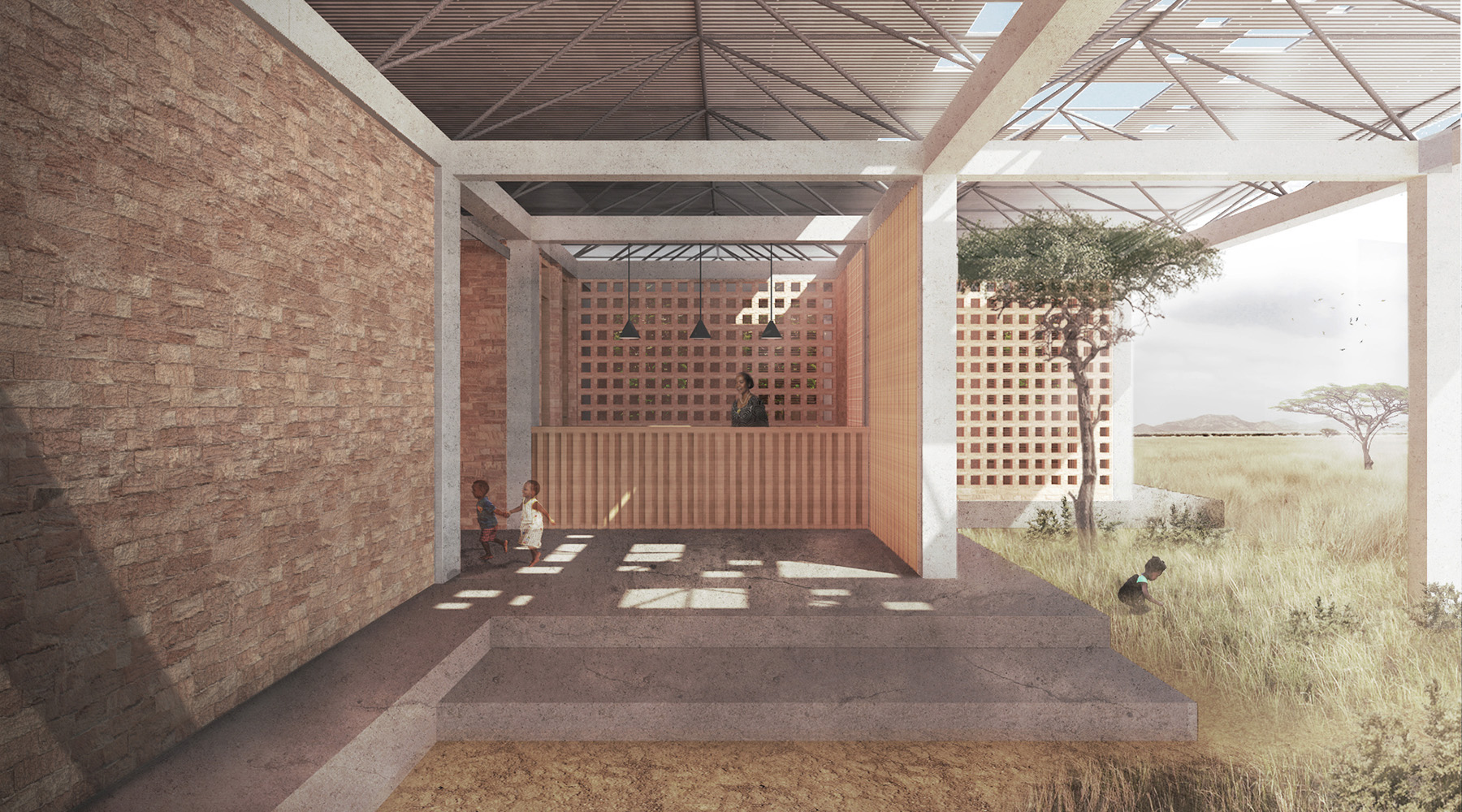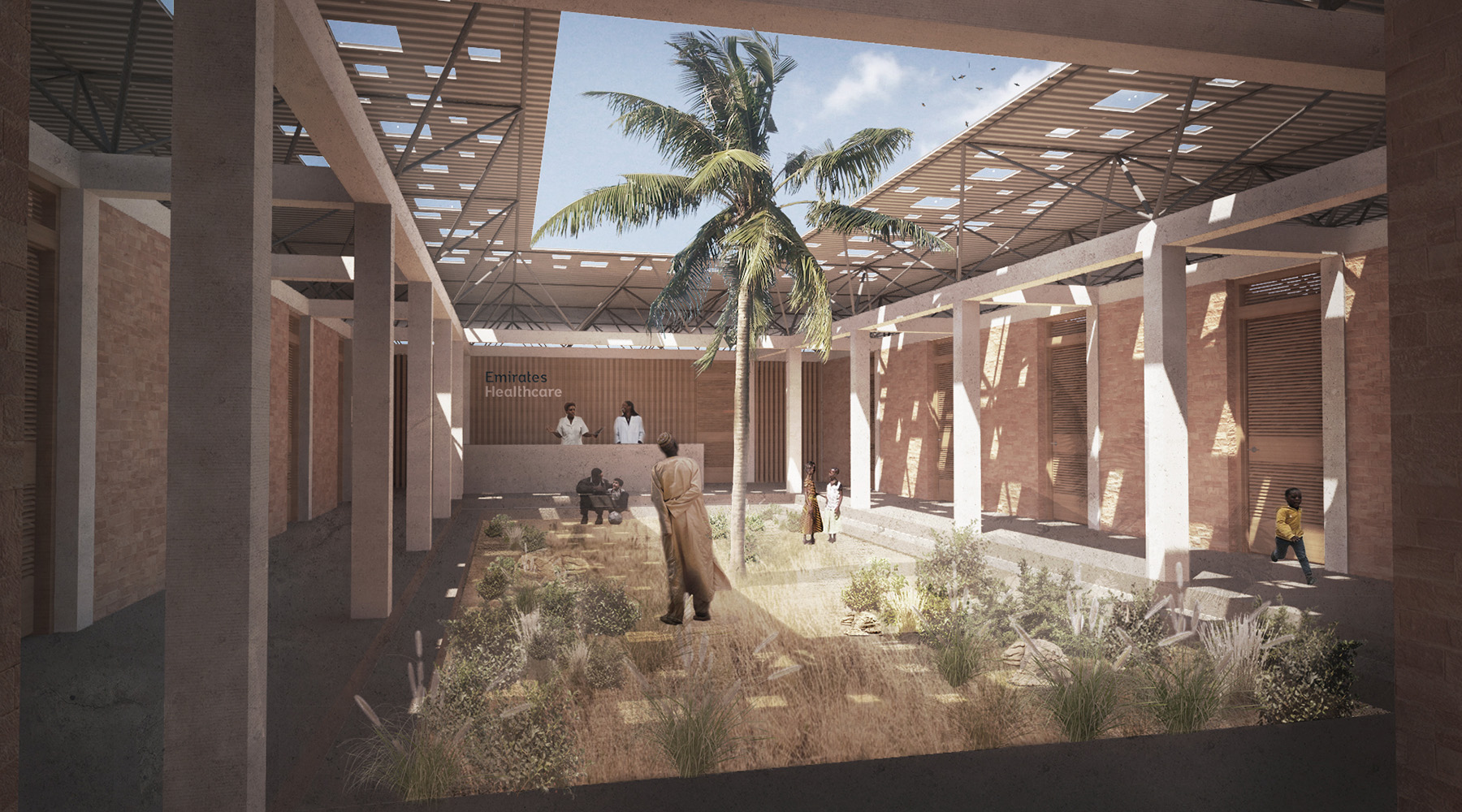Due to its location in Somaliland, the response was to create a modular arrangement of rooms around a central shared courtyard, a sanctuary within. The building sits on a plinth in order to respond to ground conditions. The rooms and central courtyard are unified by a large floating roof canopy structure, screening the medical clinic and its outdoor spaces from strong sunlight, whilst also drawing in air and naturally keeping its temperature cool, a low cost and environmentally sustainable solution that can be flexible and adaptable, to recreate in multiple locations.
An external corridor wraps around the courtyard linking the rooms. Above this corridor lies a services zone that serves each room that is screened from views from both the outside and the internal courtyard. The program is divided into three parts, public, treatment and back of house, set around the courtyard, a social space in which patients enter, wait and circulate. The public entrance is at an opposite end to the staff entrance, ensuring a clear divide between public and private. A rigid 3m grid spans the length of the building, dividing rooms and supporting the roof canopy above. This grid ensures lots of repetition and ease of construction by local African teams.
The material proposed are natural, unrefined brick or rammed earth walls, produced on site, exposed cast in-situ concrete, and locally sourced wood doors and screens.



