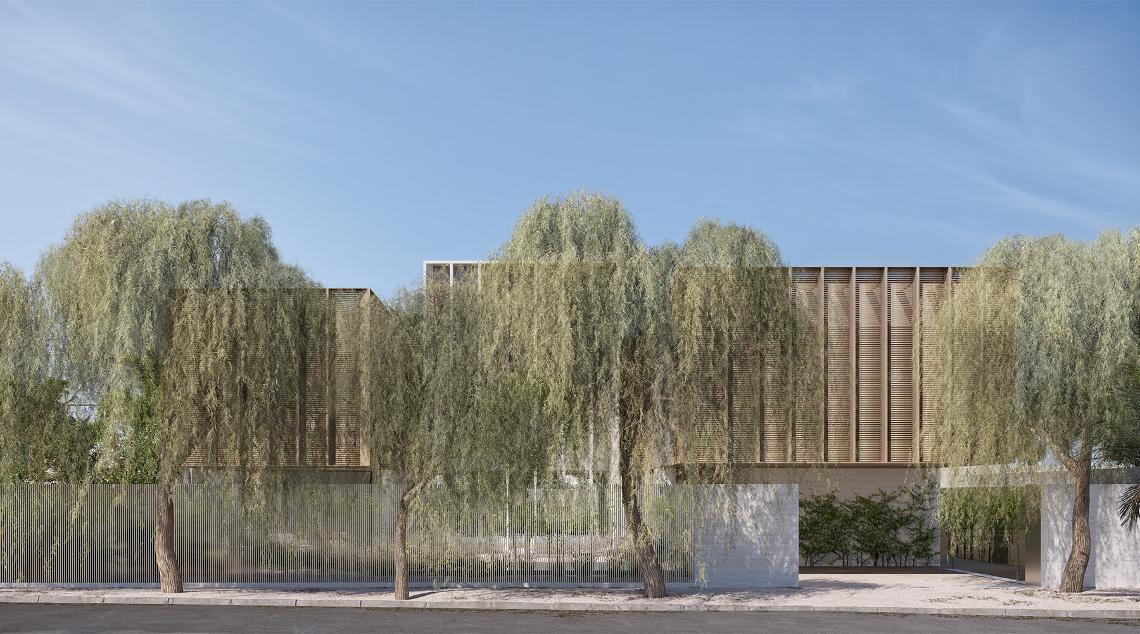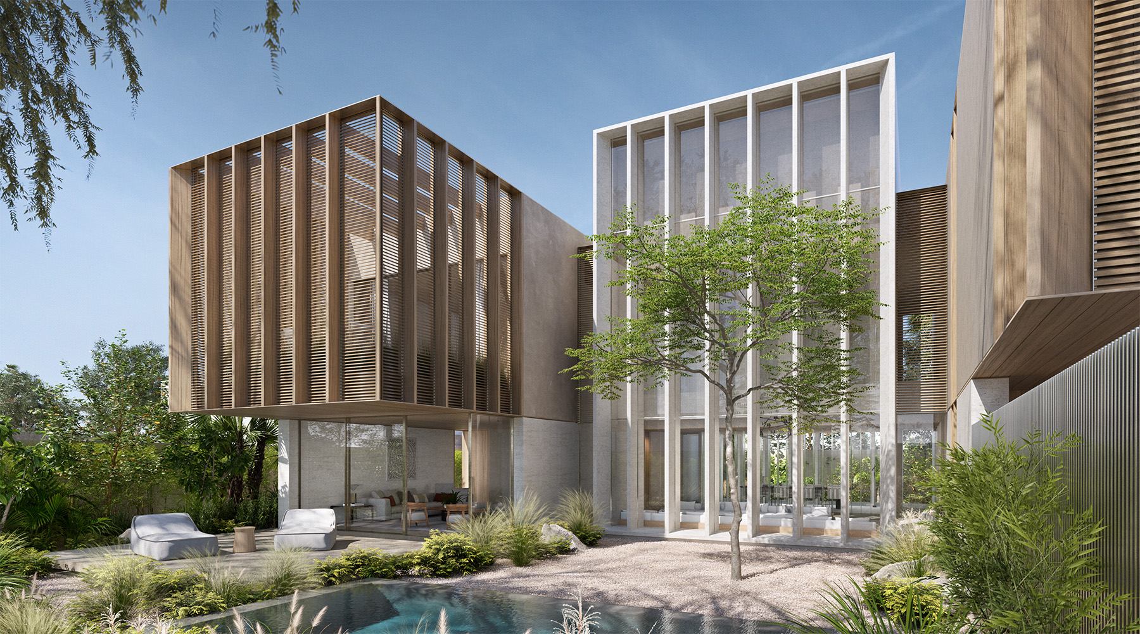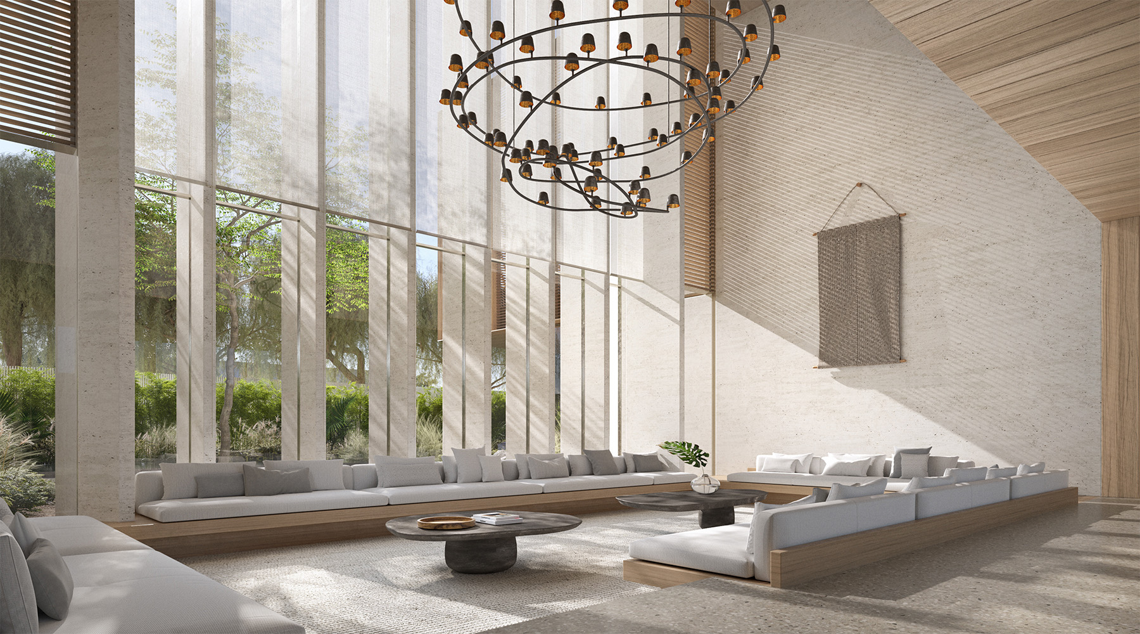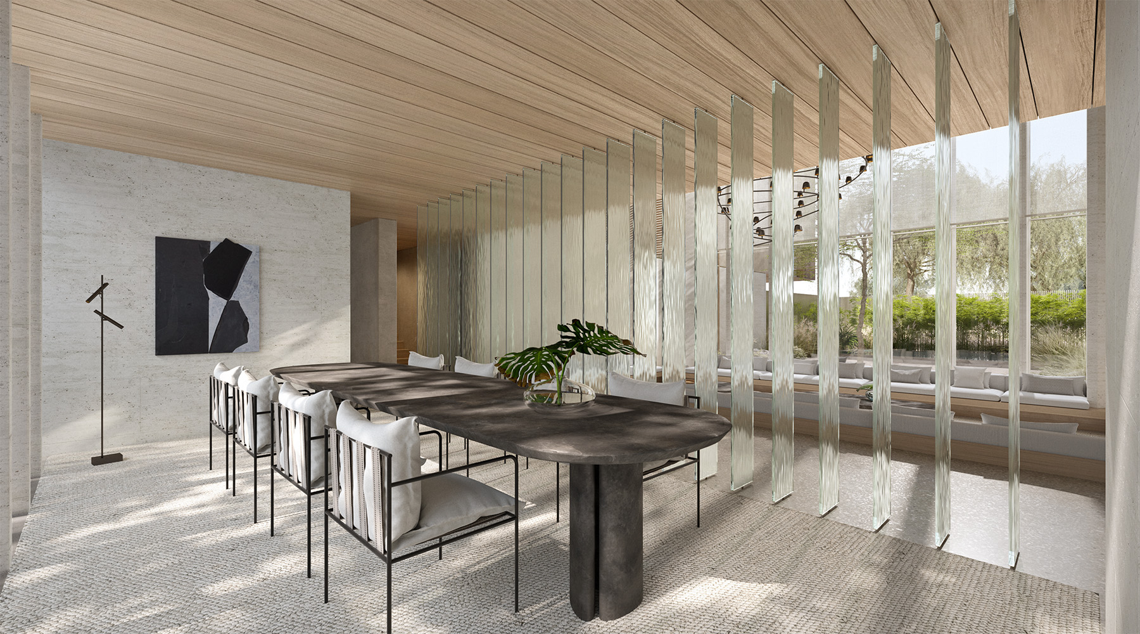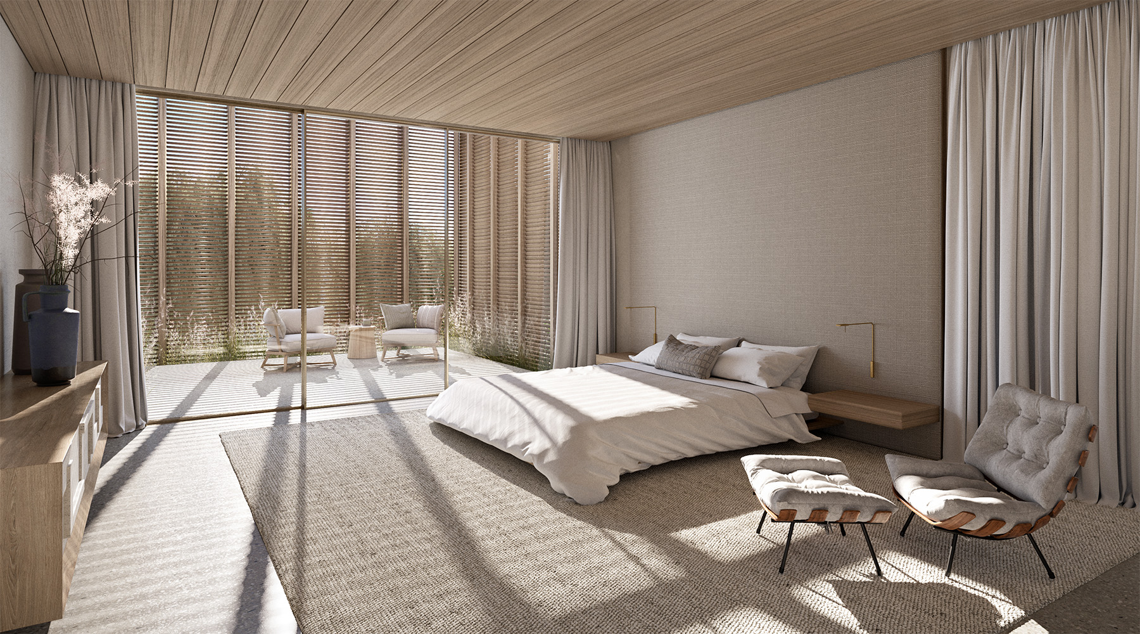The house on a square site in a quiet Jumeirah residential street in Dubai is identified by a row of mature ghaf trees along the street edge. Ghaf as the national tree of the UAE of cultural and traditional significance with a canopy that appears like a filter when light passes through. The concept is a reinterpretation of vernacular architecture employing locally adapted elements such as deep recessed openings, mashrabiya screens, shaded interiors and indirect natural light with an emphasis on the integration of architecture, interior space and light with the context
of local semi-arid landscape.
Entering through the tree canopy an entrance courtyard in stone establishes the public dimension or threshold of the house. Beyond this the private interior of the house is slowly revealed, the circulation planned so that spaces slowly unfold in an experiential and spatial journey.
The concept is informed by local characteristics – social, environmental and material and the layering of spaces and architectural elements to establish a balance of openness, privacy, sunlight, shade and views towards the tree canopy.
The natural vegetative screen filters the architecture, which is expressed in pure monolithic elements of stone and wood that suspend over the garden shading outdoor spaces and terraces.
The interior space unfolds gradually and never all at once. From the compressed entrance courtyard, the space narrows further upon entry and then dramatically expands in the central living space, the centerpiece of both plan and architecture. Serving as both formal and family living spaces, the double height grand lounge is balanced by a more intimate grand dining room and mezzanine family lounge taking full advantage of the view and light at different heights and aspects.

