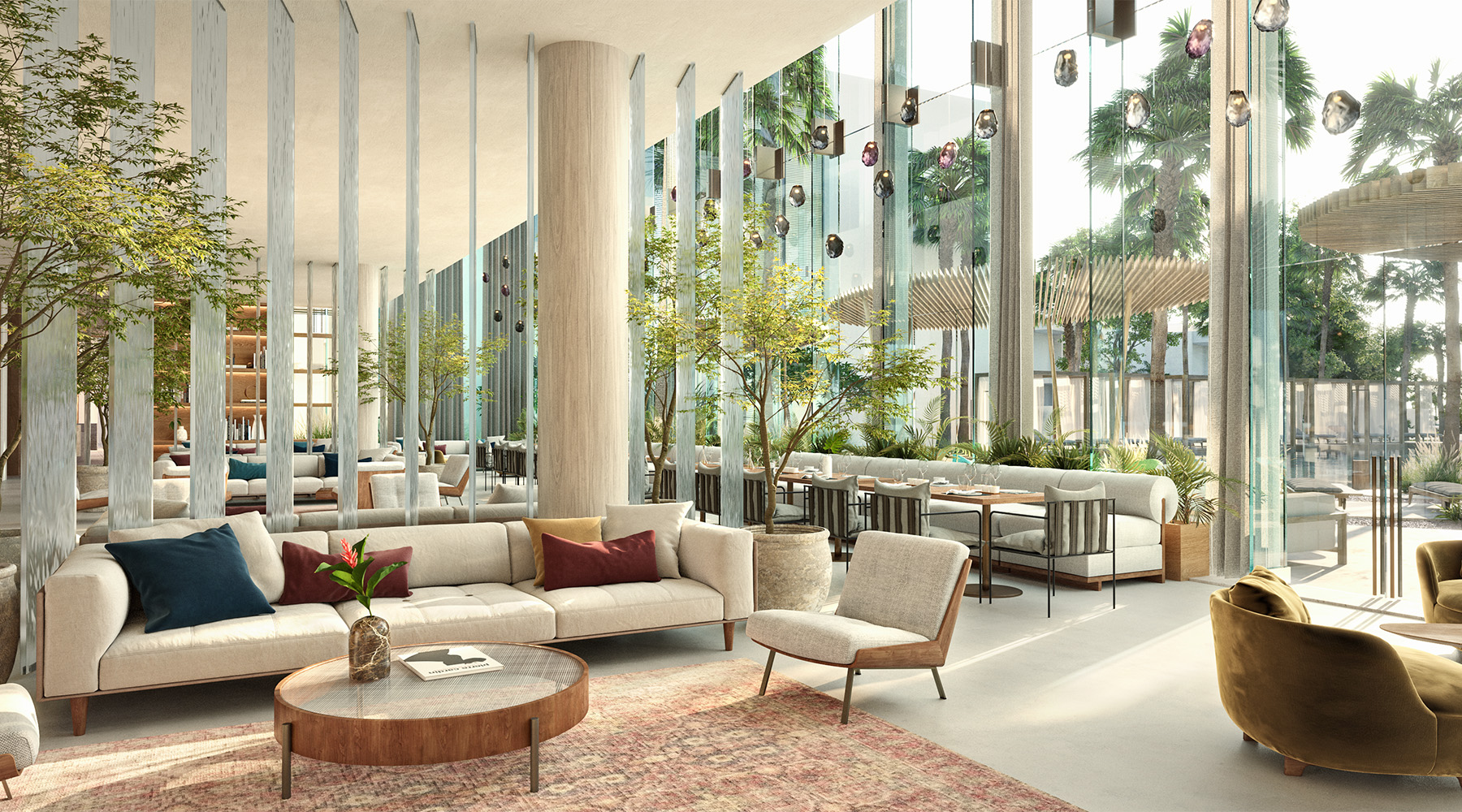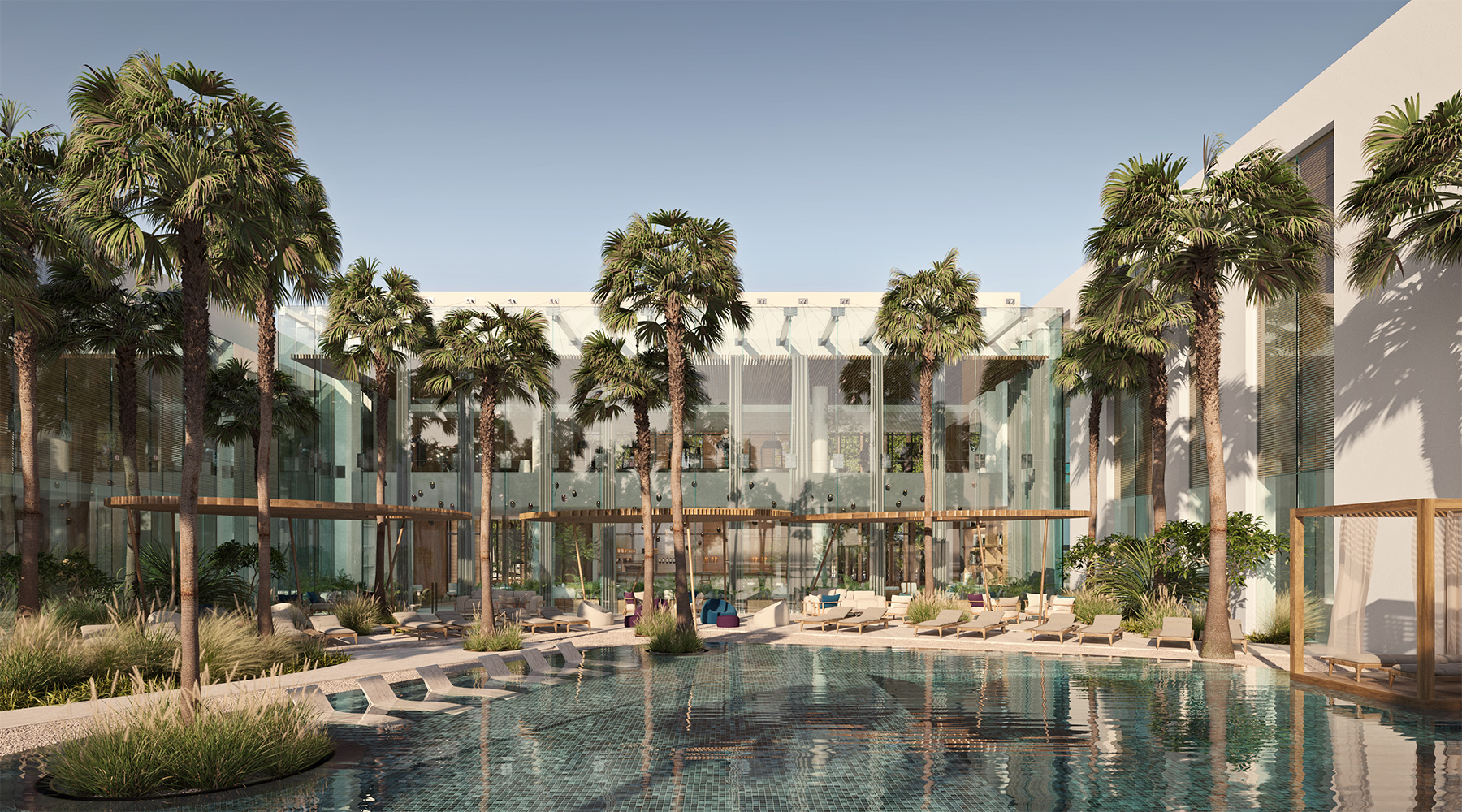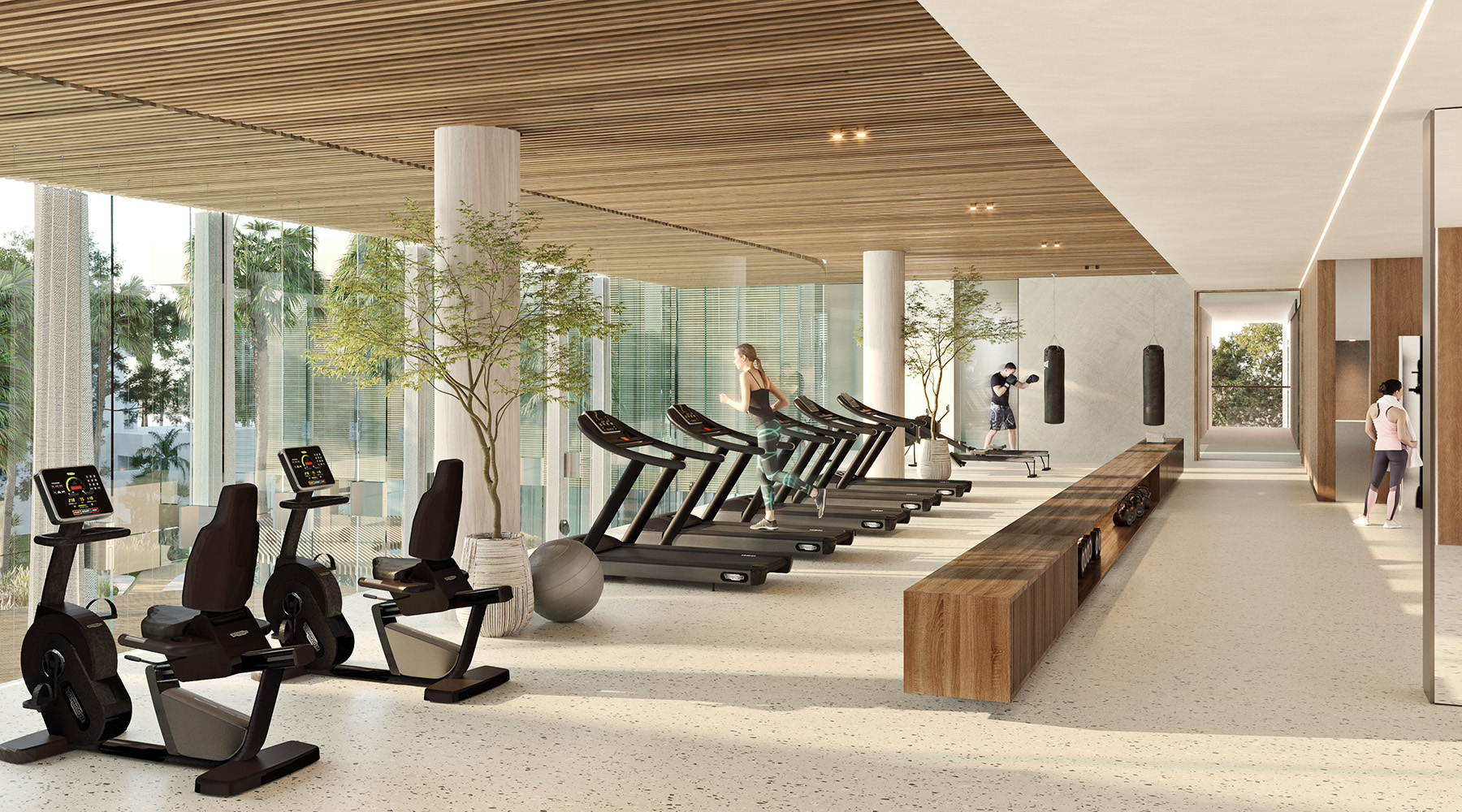The existing building is commercial in nature and visual aesthetic. The façade, landscape and interior are modified to make it fit for its new purpose. The existing façade isbe retained with some additions of screens where required to add privacy and shading to the interior, and adjust it visually from its commercial source and towards a more hospitality-oriented aesthetic. Use of natural materials of timber screens and landscape provide contrast with the white and glazed façade.
The kids playroom and entertainment areas are located on the ground floor providing a dynamic focal point from the garden. An enclosed kids playroom and set-up with pivoting timber screens allows for different scenarios and the flexibility to organize quieter functions in close proximity of the kids playroom. The aesthetic here is comfortable, joyful and relaxed. Light fabrics and materials are blending here with bespoke wood furniture and both minimal and soft lighting.
The upper-level fitness center sits over this main lounge / restaurant, accessible via the existing lift or staircase. The main gym area is a bright open space with views to the terrace and pool. The main workout area has been divided into zones of different fitness functions, heavier training to the back, and lighter cardio to the front with views over the garden and lagoon beyond. The materials darken slightly here to create a more subdued but light filled interior. The gym also features a large group class studio and a smaller studio that allows for privacy during individual workouts, personal trainer sessions or physiotherapy.
The landscape is conceived as series of layers – water, planting, trees and terrace. The soft outer layer of landscape wraps the entire building, locally adapted plants, grasses and trees enveloping the white and glass structure. The clubhouse garden has a lap pool, paddle pool and kids splash pad. Clusters of landscape are screening a variety of different seating and lounge areas. Along the edge of the resident’s lounge is a strand of stone paving outdoor lounge with wood pergola shading, emphasizing the inside outside connection.



