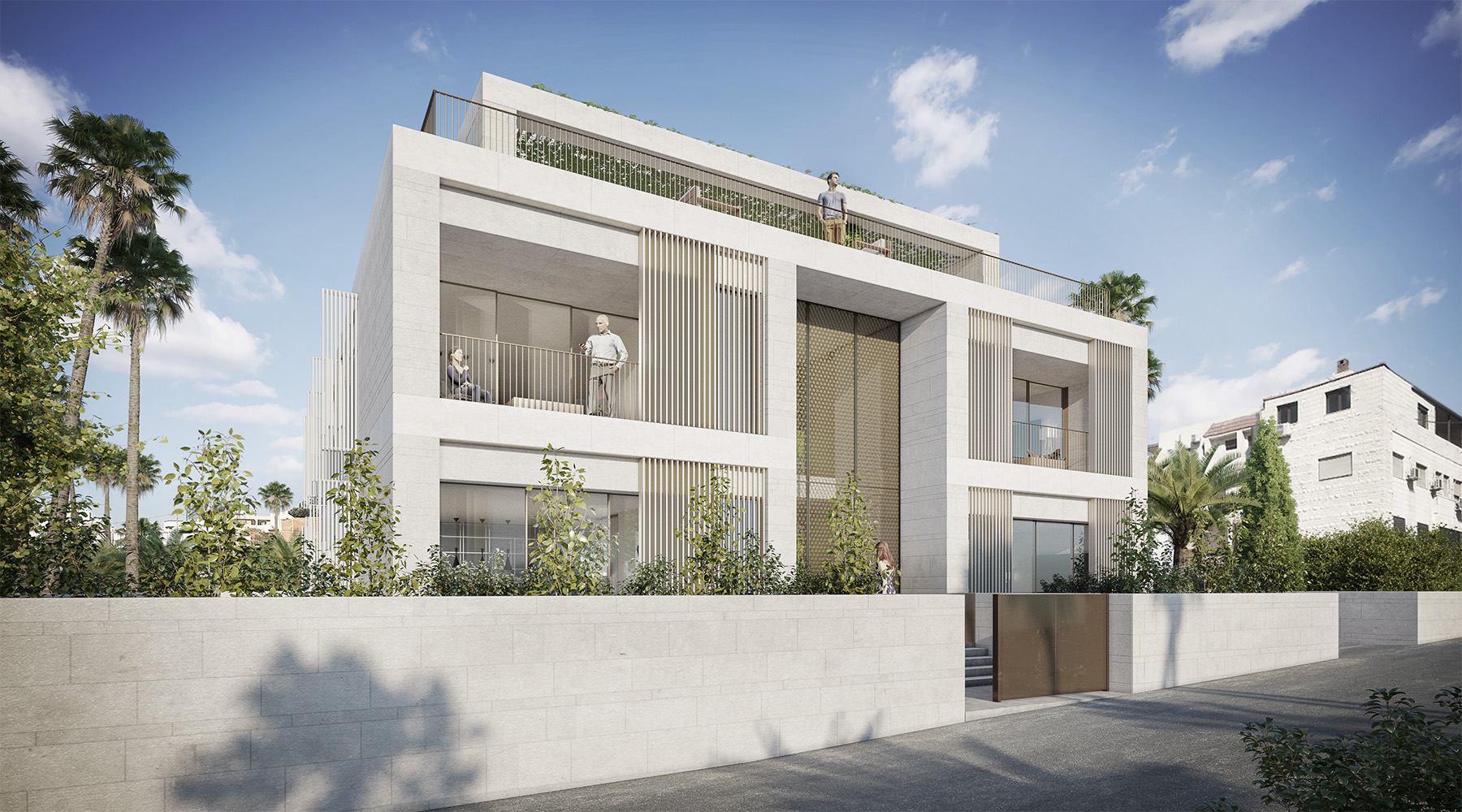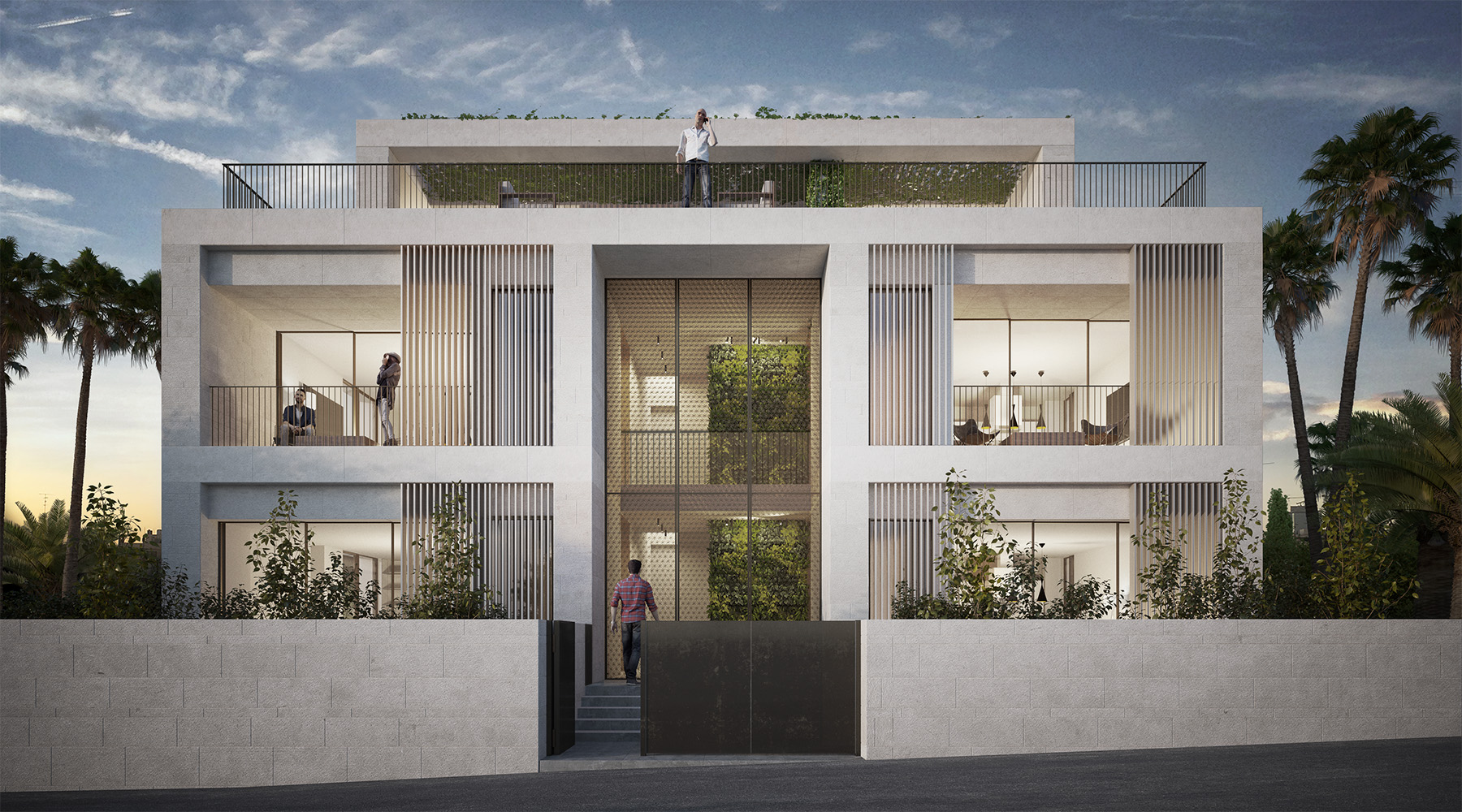Located in the suburbs of Amman, this 5-residence project sought to maximize efficiency while creating high quality apartments. The compact volume fully clad in local Amman limestone creates a homogenous and crafted exterior. The four lower units are placed either side of a central core, with the ground floor units having spacious gardens, and first floor apartments having large full-height openings onto generous terraces that connect visually to the street. An upper level penthouse unit has openings the full width of the façade, opening onto a large roof top terrace. The interior of the units are flooded with natural light from carefully placed full height openings, recessed in the stone volume and screened for privacy.
Entering through a central space, shaded by a contemporary mashrabiya screen, a central foyer with a central lift and stairs screened by a green wall leads to the upper level units. The materials employed are natural, pure and refined: local stone walls, textured off-white plaster, champagne bronze anodized windows with bronze anodized louver fin screens for shading & privacy.


