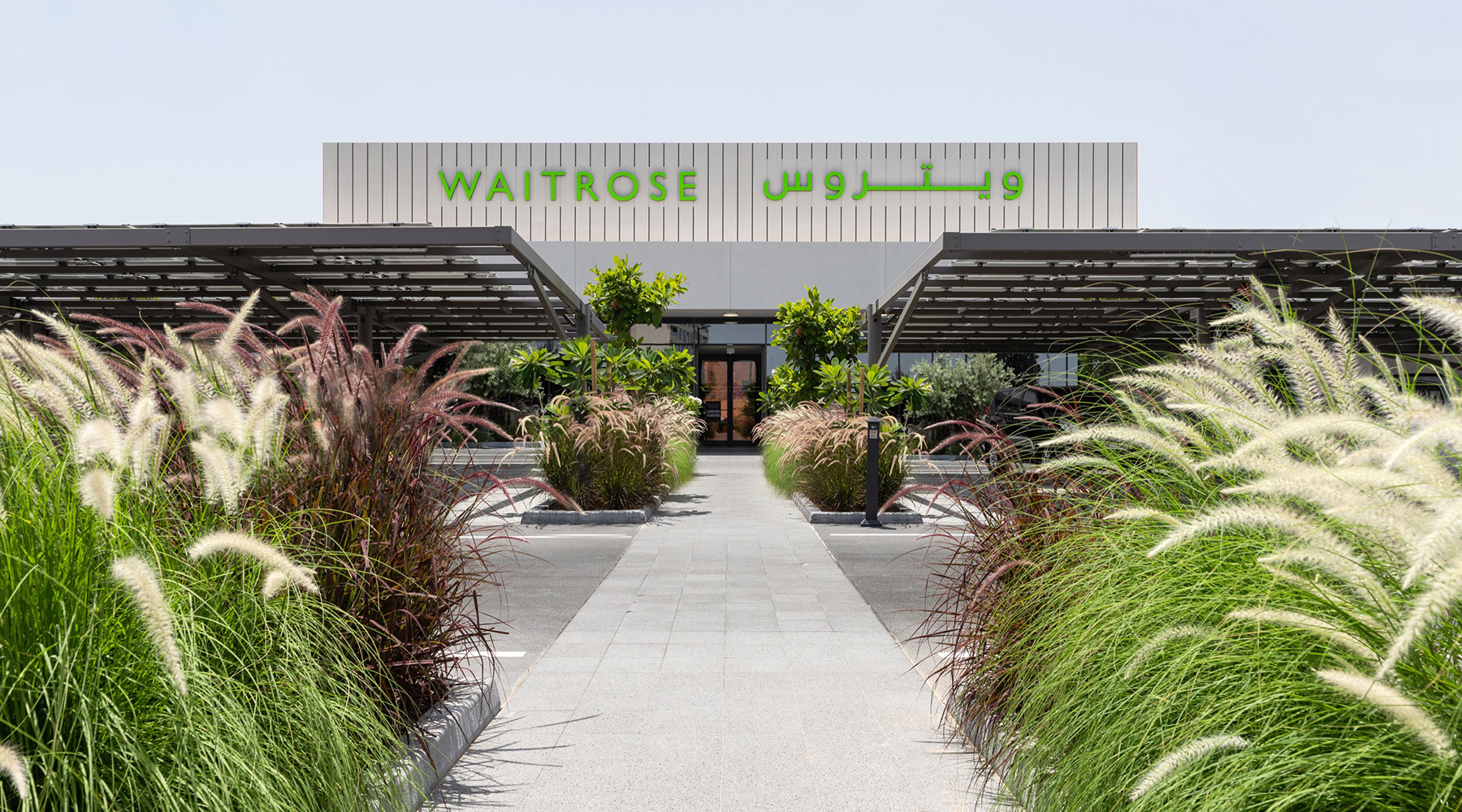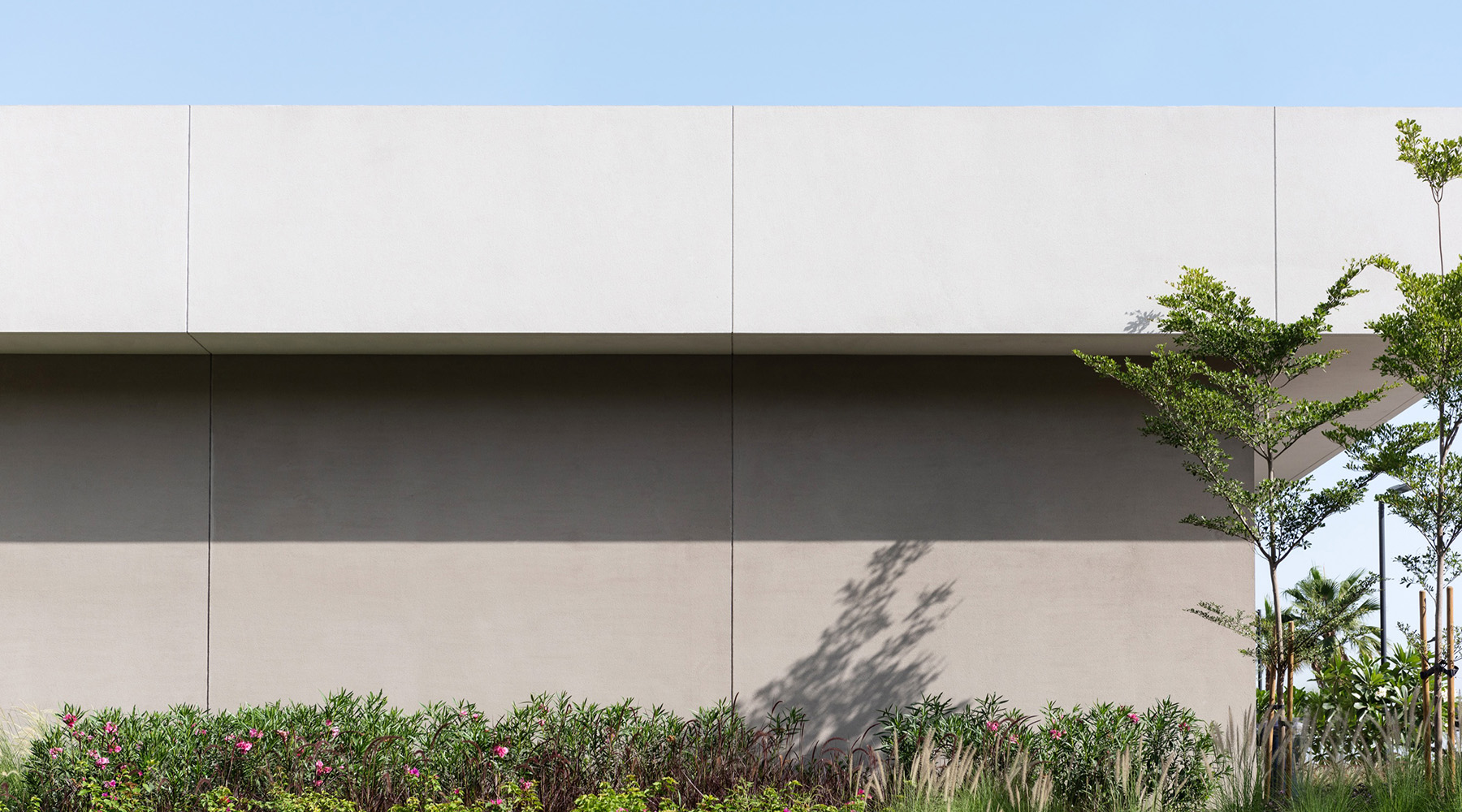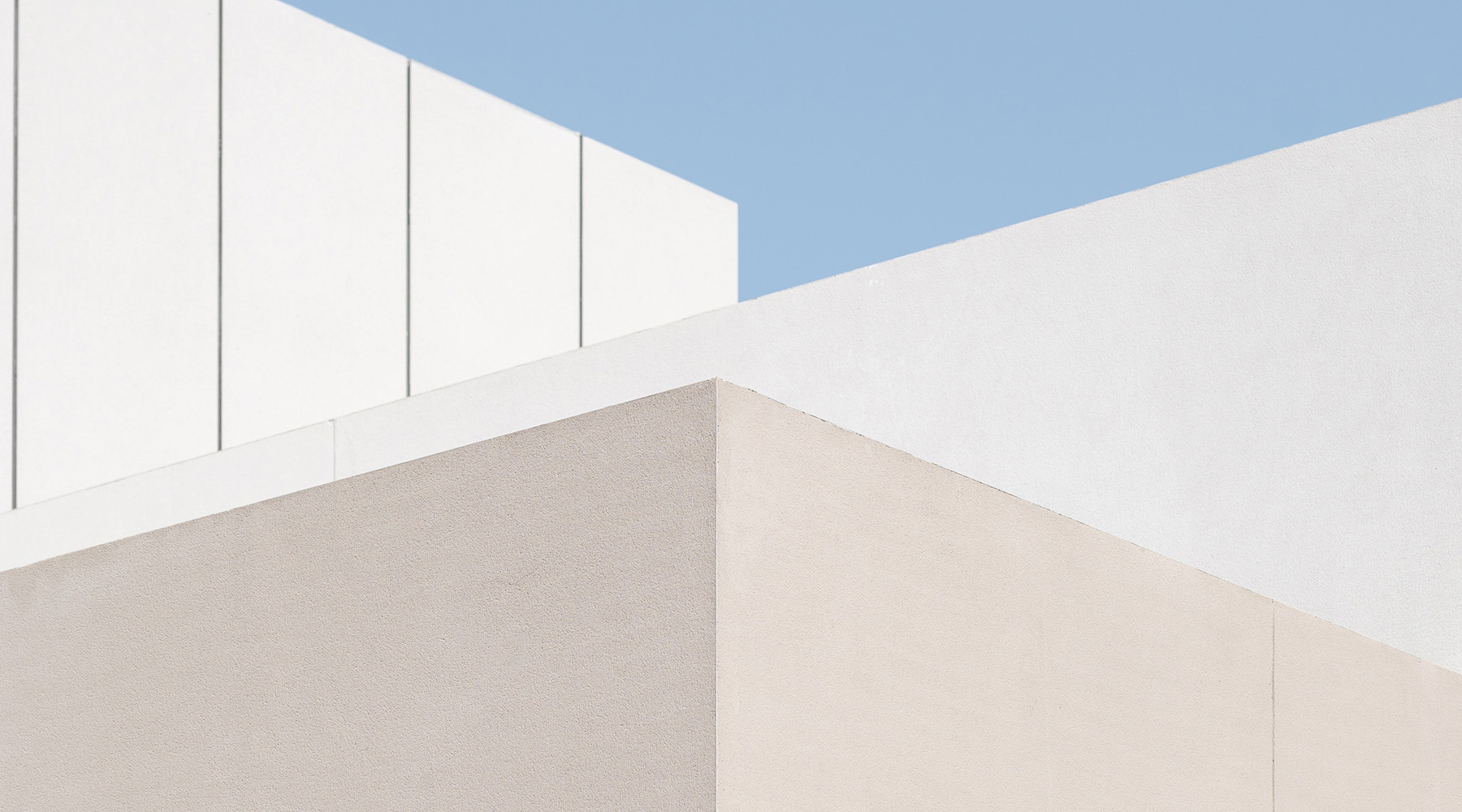Located at the gateway to Motor City, this ground floor retail development is set back from the roadway and approached through a carefully landscaped and shaded parking area. The retail program is arranged with the large grc clad supermarket volume providing presence to the main road, and the 20+ retail units set below an overhanging canopy which unifies the architecture and emphasizes its impressive horizontality.
The customer is guided to the supermarket from the parking or drop-off areas along the shaded landscaped pathway under the canopy and via an internal ‘retail avenue’, a hardscaped central spine, with skylights drawing natural light inside diffused through curved translucent ceiling panels forming an elegant promenade. The roof canopy is rendered externally and has vine planters along its edge to create a natural canopy. External paving extends inside; olive trees are placed along the route with wood benches accentuating the street-like quality of this air-conditioned space.
Carefully designed shop fronts and the central roof canopy and landscaping forms the centerpiece of the project. Large sections of full height glazing to the main north facade identify the entrances and F&B units. The walls under the canopy, the three-storey sky lit atrium over the main entrance and the Waitrose volume are finished in textured plaster, in three different finishes, a pure, tactile treatment that is appropriate to a region synonymous with ornamentation, and provides relief to the large retail volumes.




